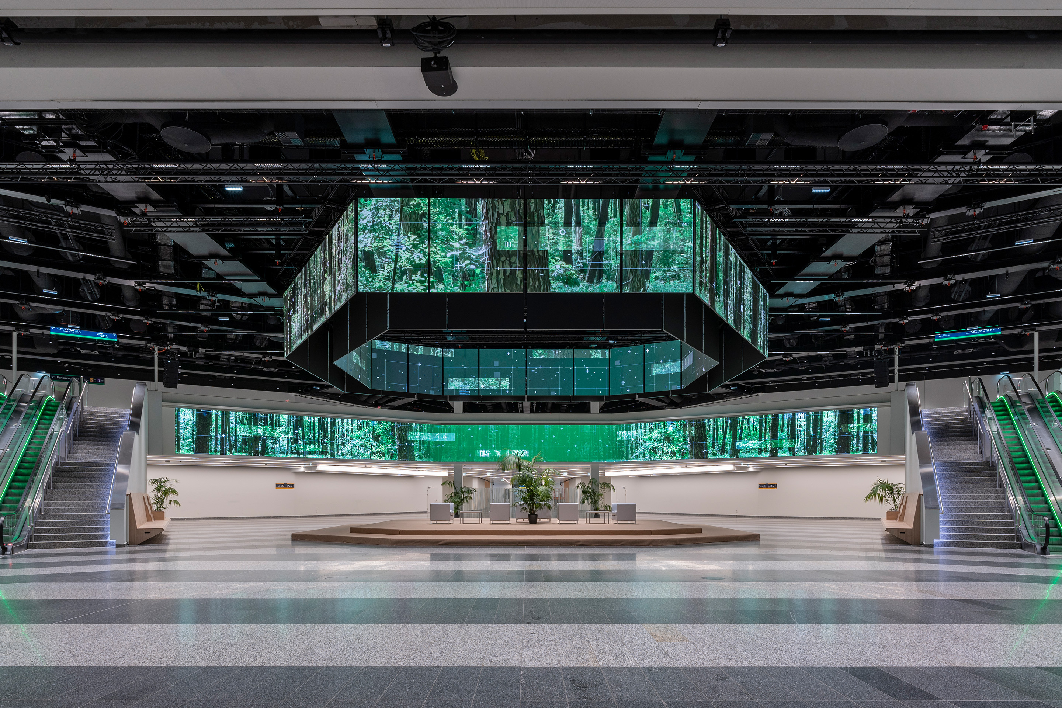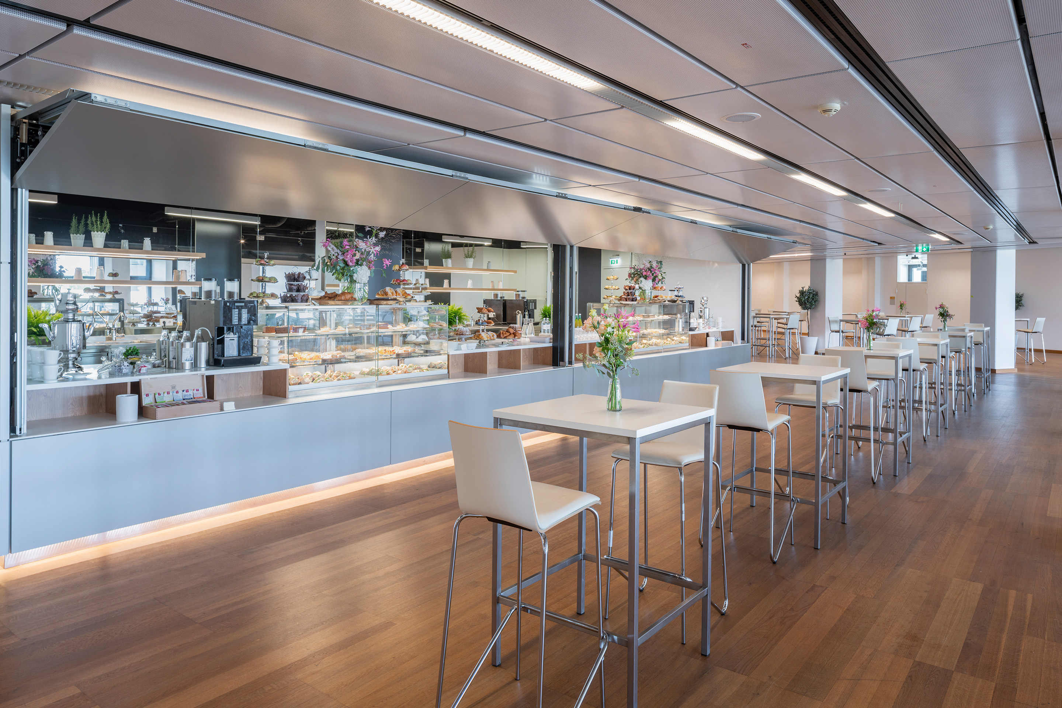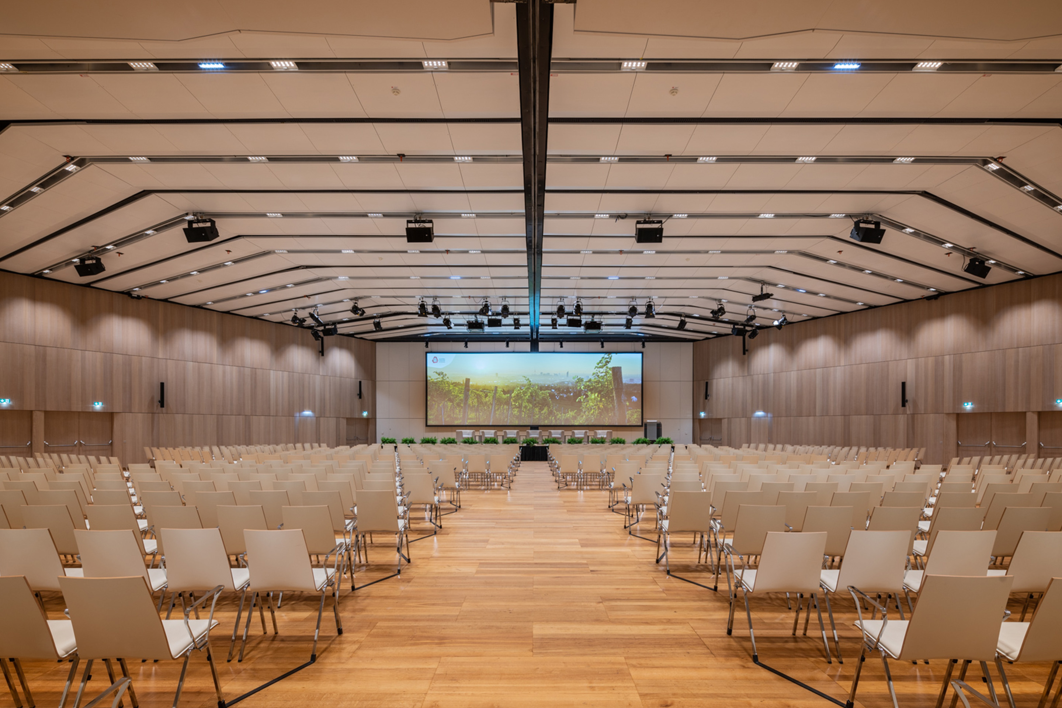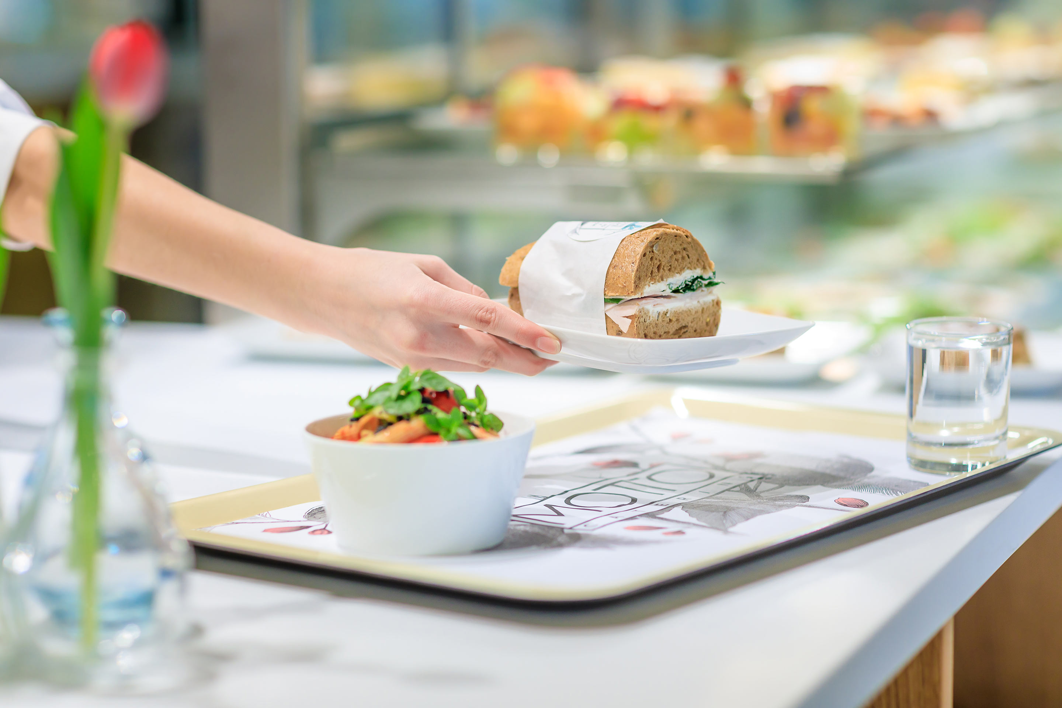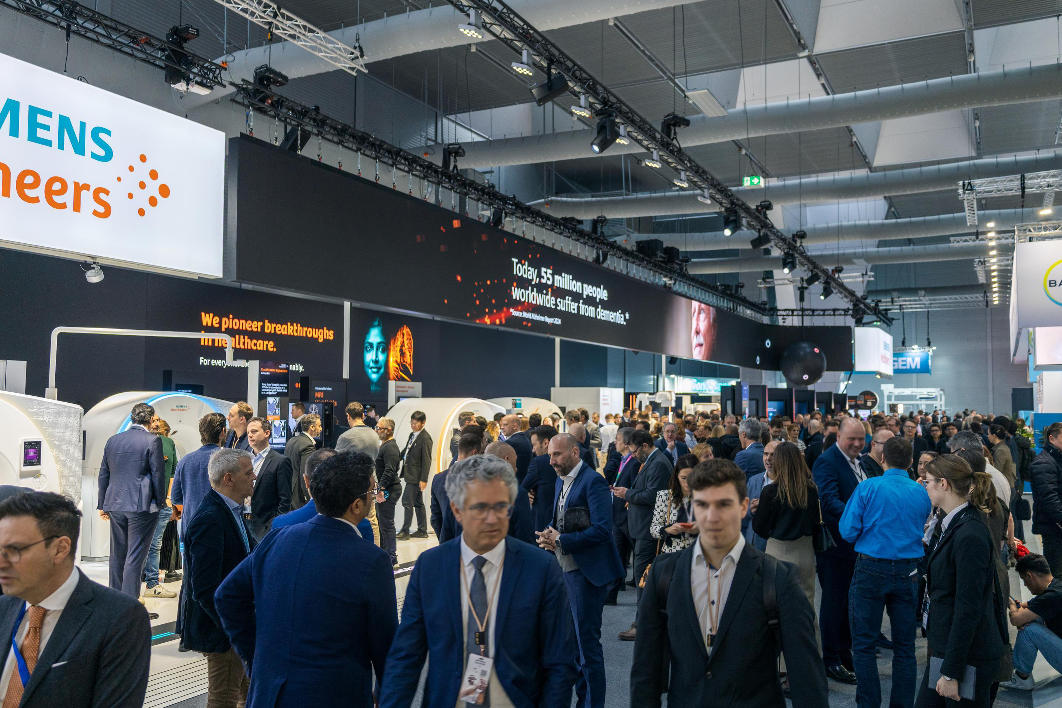Business Lounge
Work and network in a feelgood atmosphere.
Level 0- up to 180 Persons
- 267m² room size
- Daylight
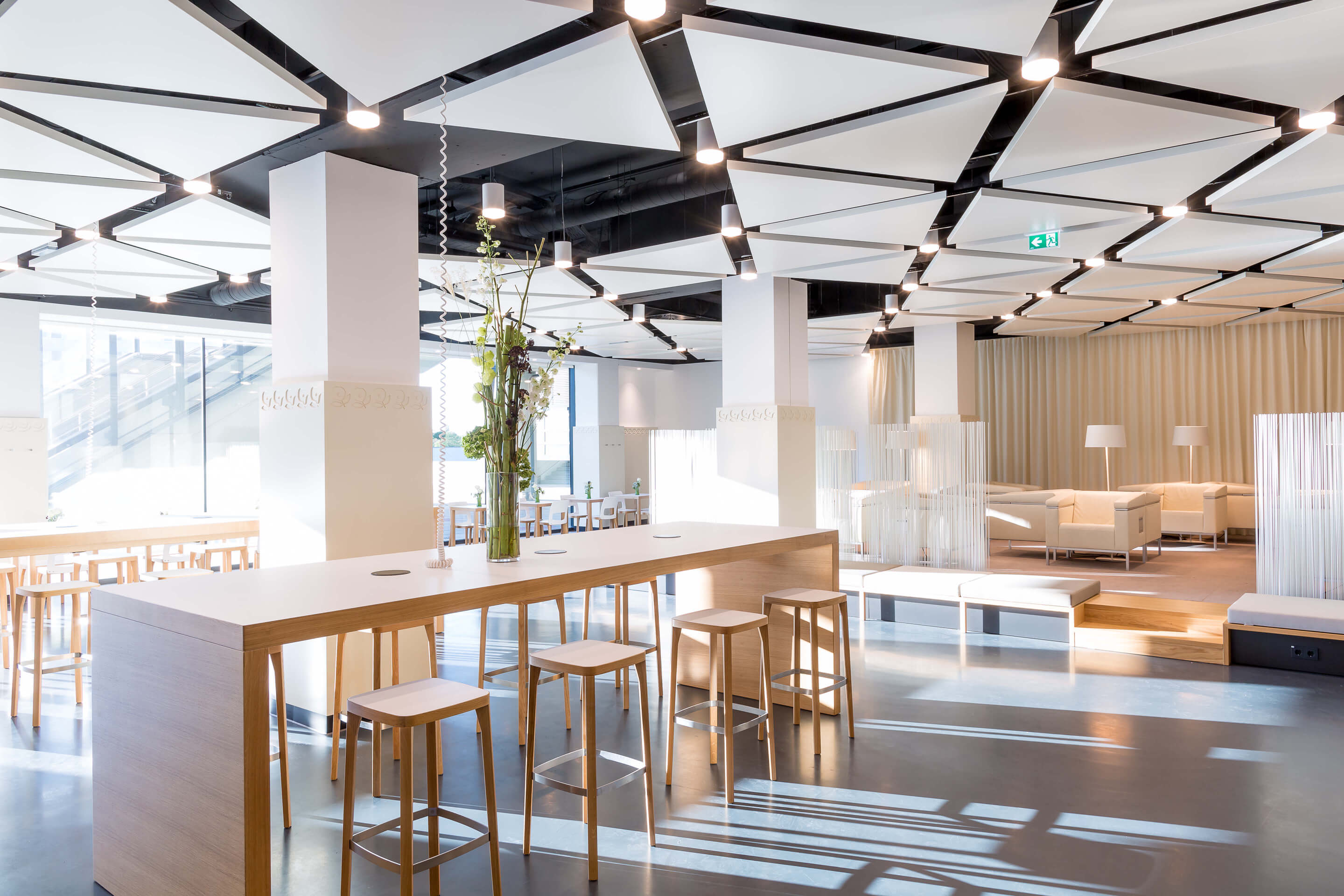
Highlights
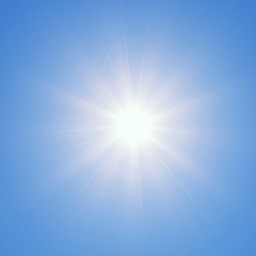
Daylight
Bright and inviting ambience, flooded with natural light.
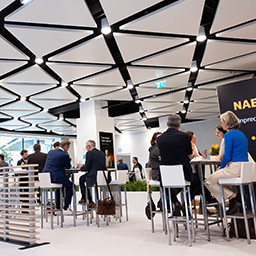
Ideal work and networking area
Where your guests can work, network or relax.
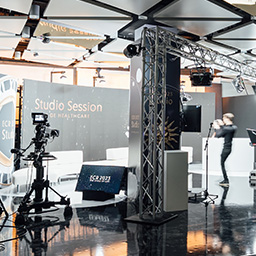
Modern setting
Perfect as a studio or for press conferences.
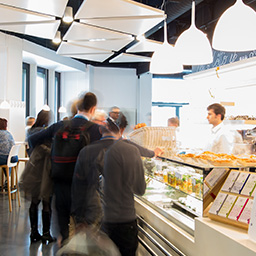
Right next to Café MOTTO
Savour refreshments during down time.
Seating arrangements
| Type | ||||||
|---|---|---|---|---|---|---|
| Persons | - | - | - | 180 | - | - |
Time out working at your home from home
The contemporary, light-filled Business Lounge occupies 267 m² of the Austria Center Vienna Entrance Hall. A light and contemporary design combined with fully-functional workspaces and WiFi creates space for participants to network and focus on their work. The work stations are located at the entrance to the Business Lounge. Lounge furniture for participants to relax on and recharge their batteries is located beyond the work stations.
- Area
267 m² - Room height
3.1 m
Level 0
The spacious entrance hall is equipped with state-of-the-art LED screens such as the polySTAGE installation. Modern halls, work areas in the Business Lounge and MOTTO Café.
Combinable with
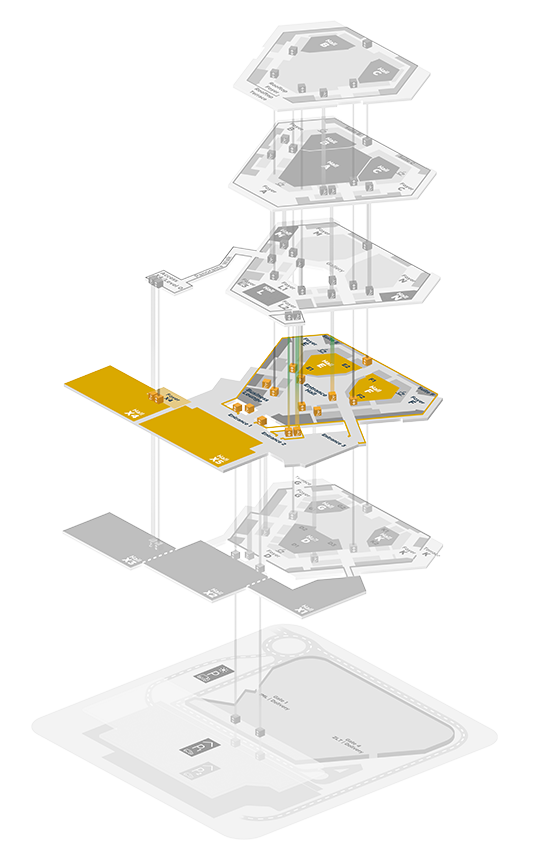

Brandings for events
Inspire participants and guide them through the event location. Use our digital screens for wayfinding, timetables, or shows. The highlight: the versatile LED installation in the entrance hall – the polySTAGE.
All about brandingsGain insight into Business Lounge
Get in touch

