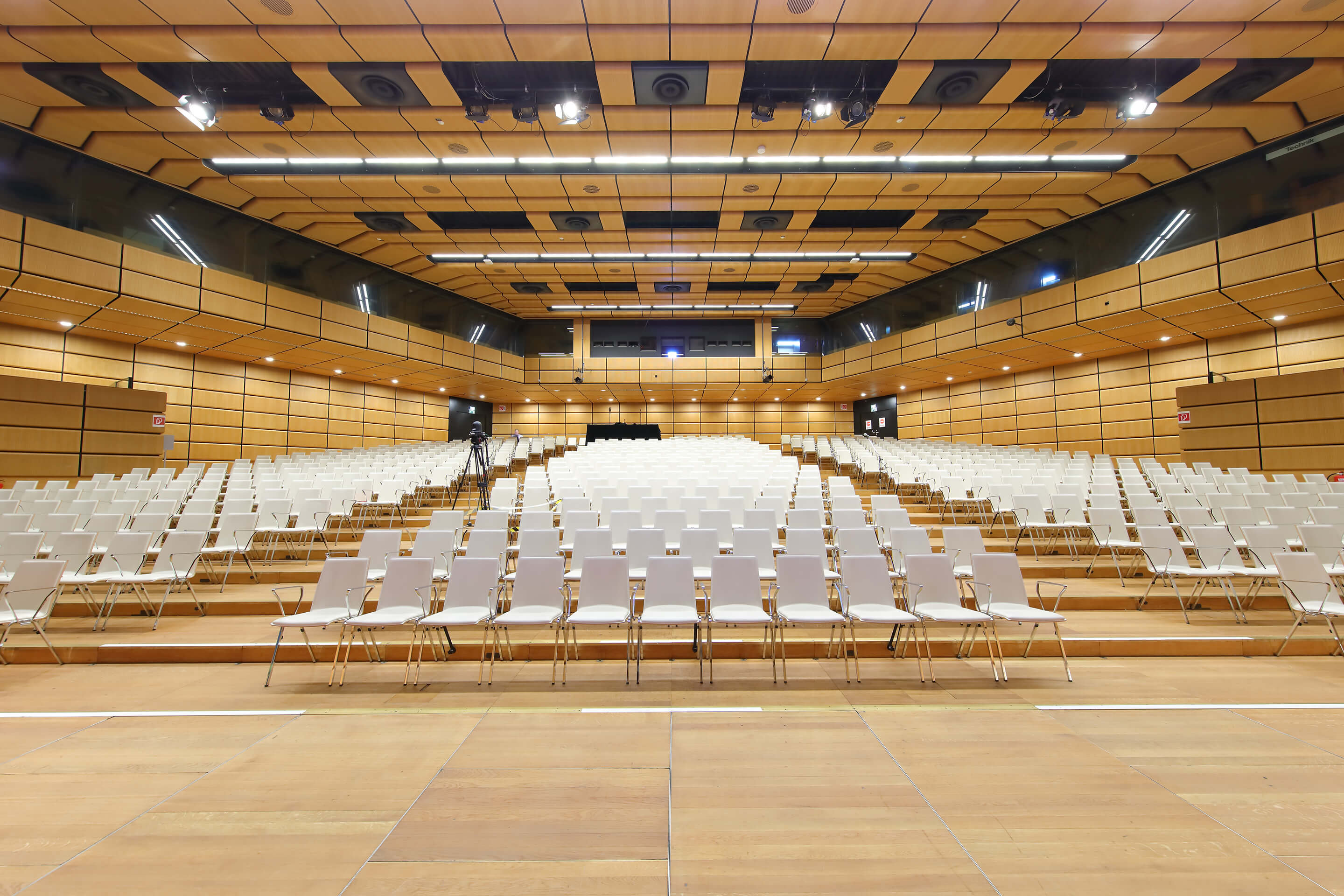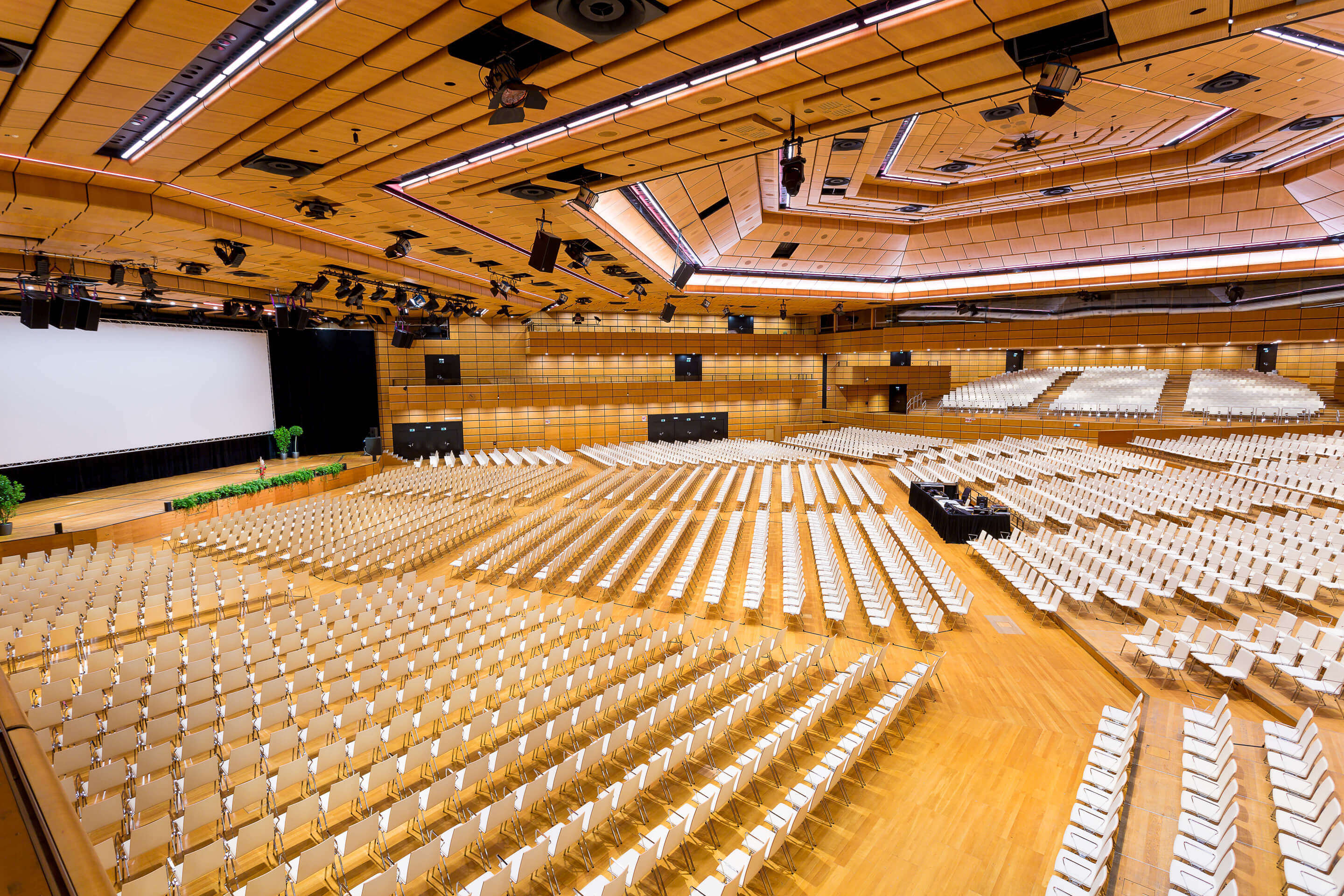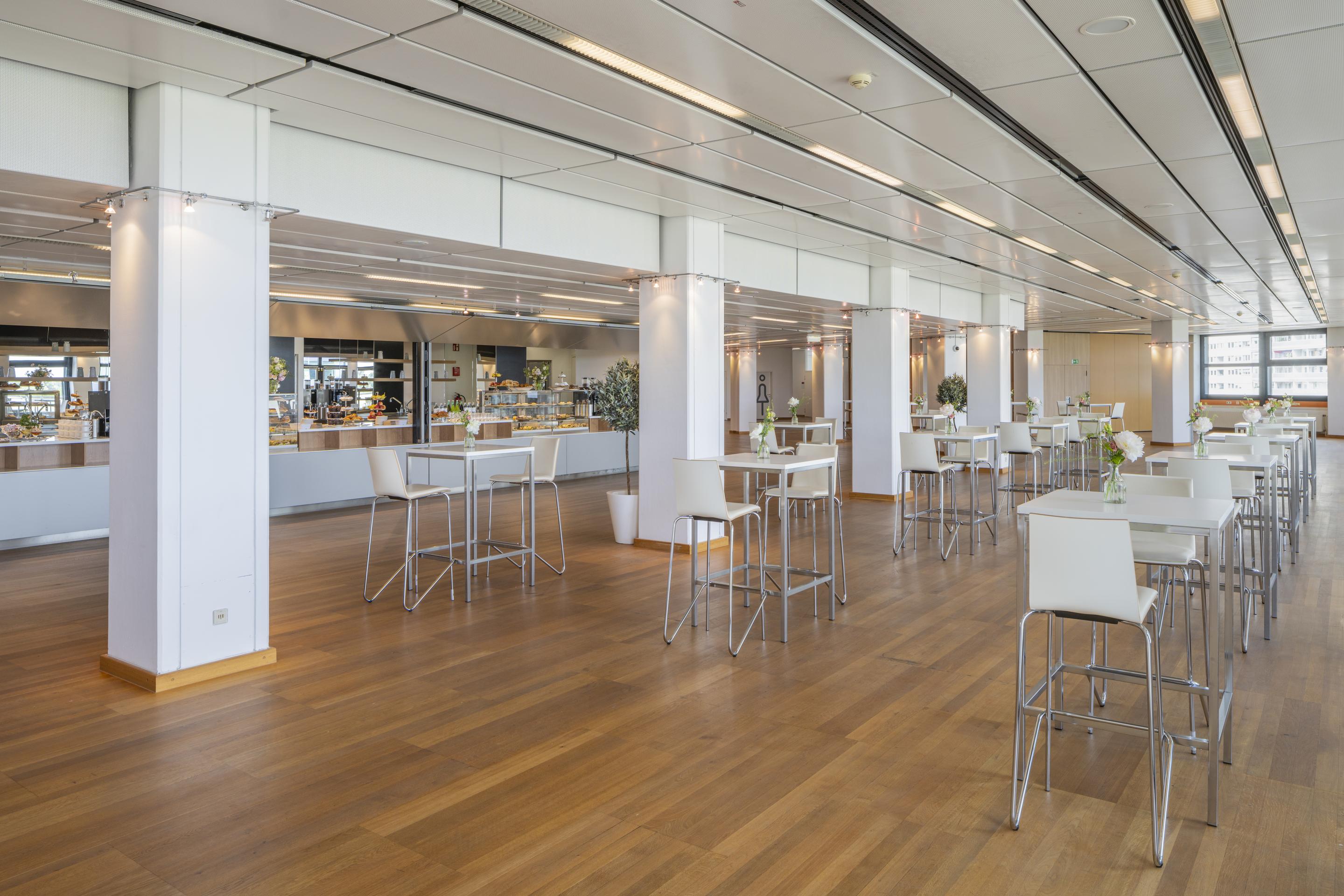
Highlights
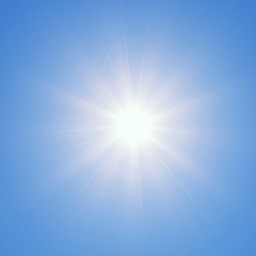
Daylight
Bright and inviting ambience, flooded with natural light.
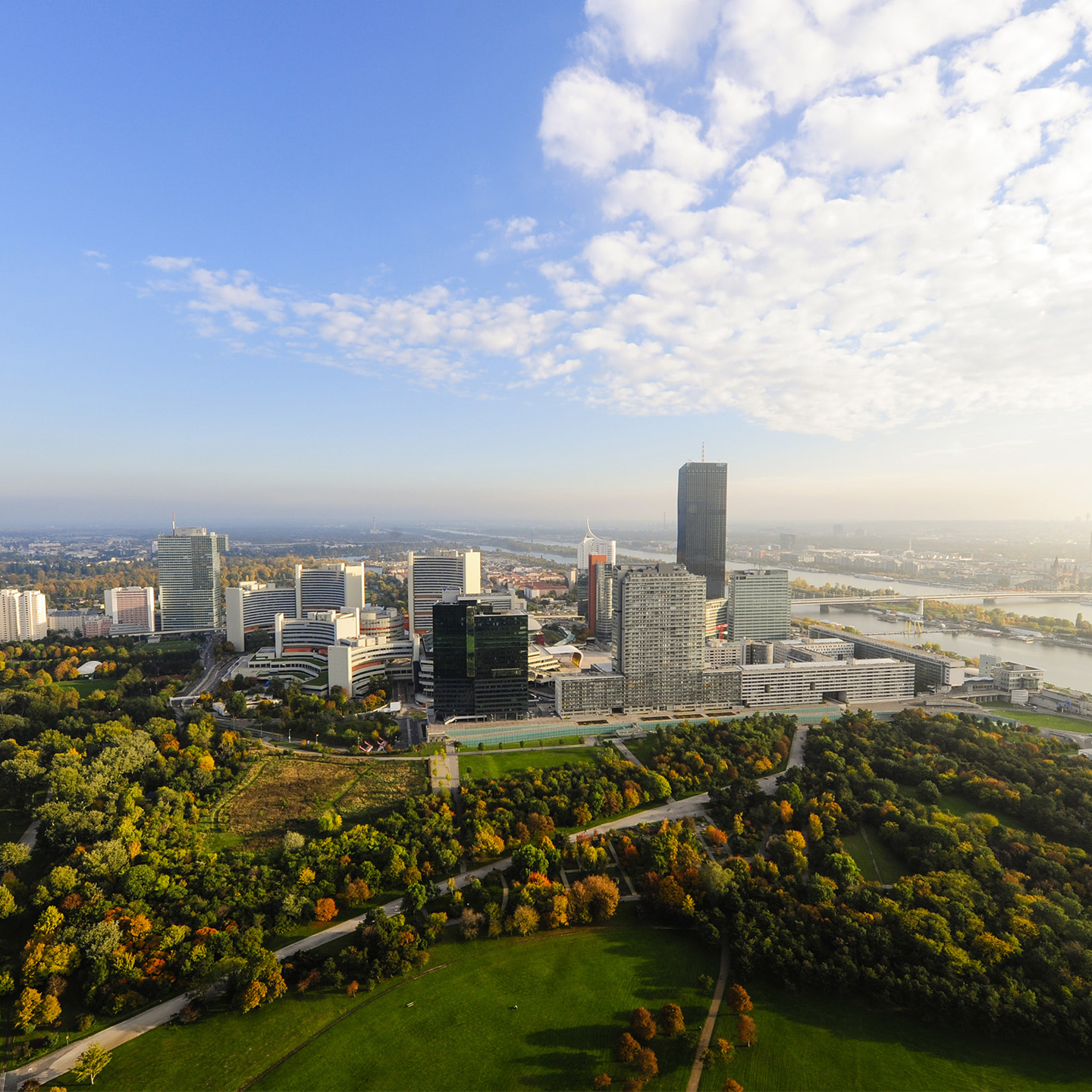
View of the Donaupark
Great views of the greenery outside.
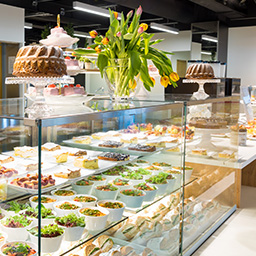
Foyer Café
Regional catering for your guests.
Seating arrangements
| Type | ||||||
|---|---|---|---|---|---|---|
| Persons | - | - | - | 200 | - | - |
Breaks with fantastic snacks in a feelgood atmosphere
With a footprint of 410m², Foyer B is filled with natural light and offers views of the Donaupark. The modern Foyer Café, a cleverly thought out catering system that makes self-service even faster and convenient when it comes to selecting the perfect food and drinks – always inspired by “bringing the food to the people, not the people to the food”. A setting that lets your participants enjoy their coffee or lunch breaks in peace and quiet. Bright, inviting colours, large information boards, and glass display chillers to present dishes help to create an appealing look and feel here too. Use our foyers for catering, exhibitions, receptions and networking. Access to the foyer is step free.
- Area
410 m² - Room height
2.7–3.2 m - Construction height
2.5–2.8 m
Level 2
Vienna's largest event hall, foyers, and meeting rooms on Level 2.
Combinable with
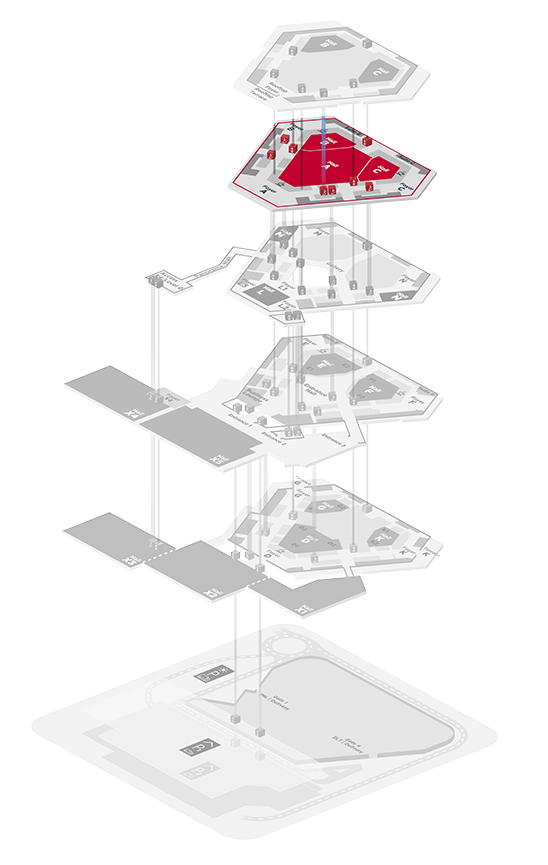

Brandings for events
Inspire participants and guide them through the event location. Use our digital screens for wayfinding, timetables, or shows. The highlight: the versatile LED installation in the entrance hall – the polySTAGE.
All about brandingsGain insight into Foyer B
Get in touch

