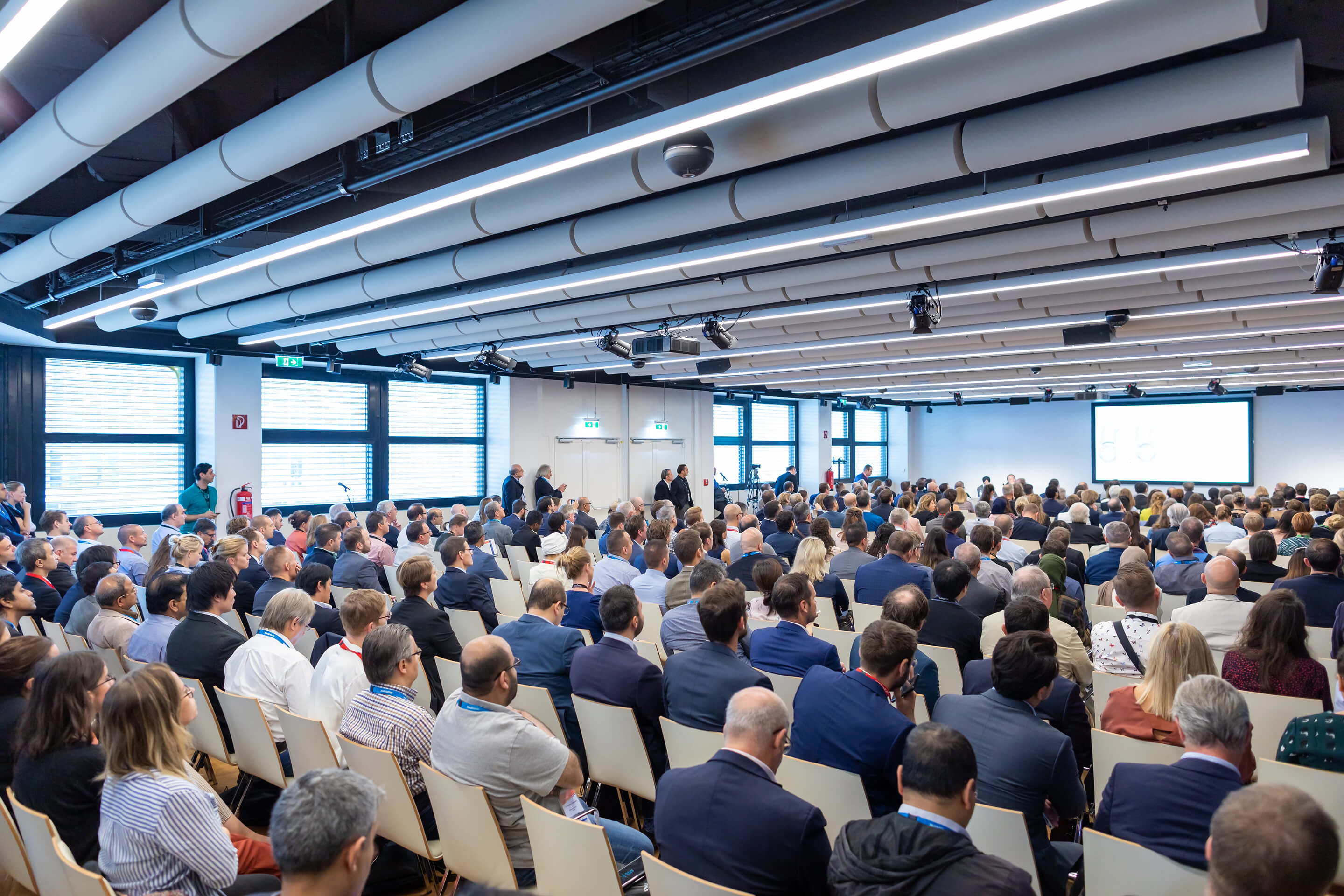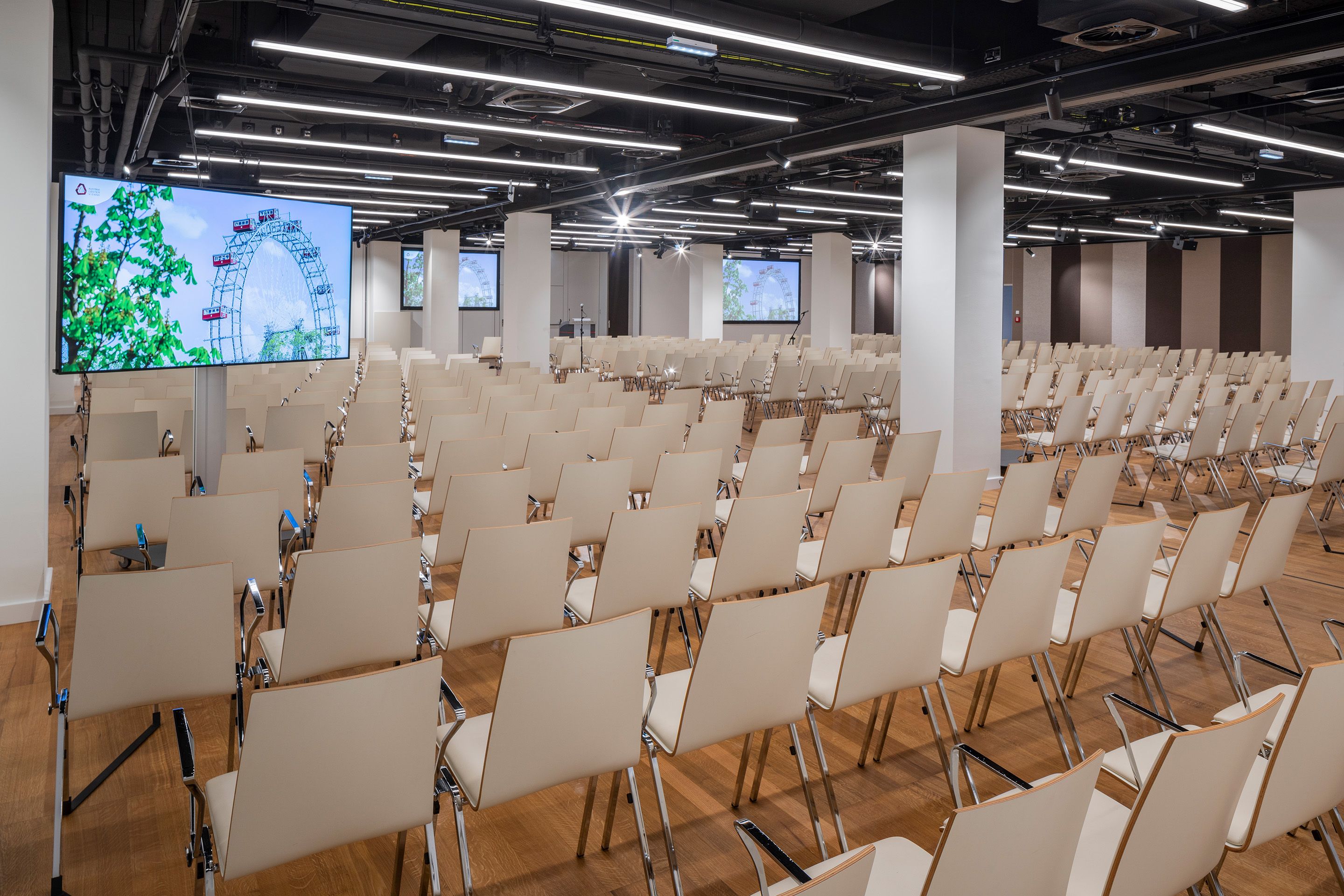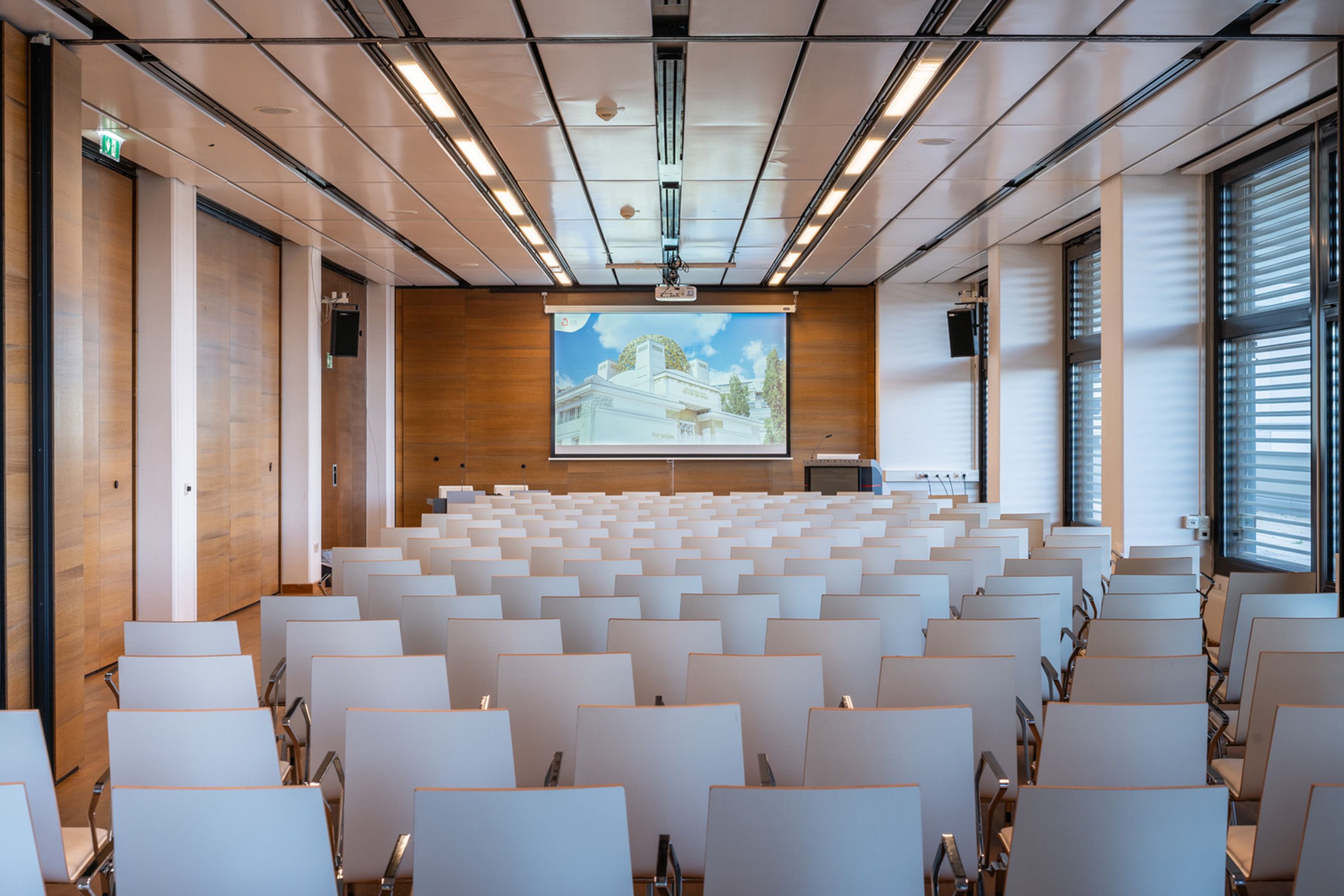Foyer N
Ideal location for talking – or taking time out.
Level 1- up to 350 Persons
- 300m² room size
- Daylight

Highlights

Daylight
Bright and inviting ambience, flooded with natural light.
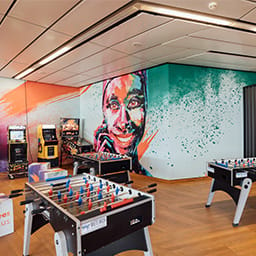
Flexible use
Create individual experiential worlds in one area.
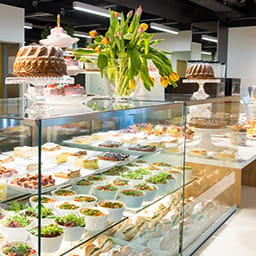
Mobile catering
Regional catering for your guests.
Seating arrangements
| Type | ||||||
|---|---|---|---|---|---|---|
| Persons | - | - | - | 350 | - | - |
A great break in a feelgood atmosphere
Foyer N covers 300m² and features a spacious catering area. A setting that lets your participants enjoy their coffee or lunch breaks in peace and quiet. Flexible catering set-ups and appetising presentation of dishes help to create an appealing look and feel here too. Access to the foyer is step free.
- Area
300 m² - Room height
3.2 m - Construction height
2.8 m
Level 1
Space for networking and flexible event formats: With 7 halls, 25 meeting rooms, an open gallery, separate access to Entrance 2 and the Panorama Walk to Halls X3 and X4, Level 1 connects the building.
Combinable with


Brandings for events
Inspire participants and guide them through the event location. Use our digital screens for wayfinding, timetables, or shows. The highlight: the versatile LED installation in the entrance hall – the polySTAGE.
All about brandingsGet in touch




