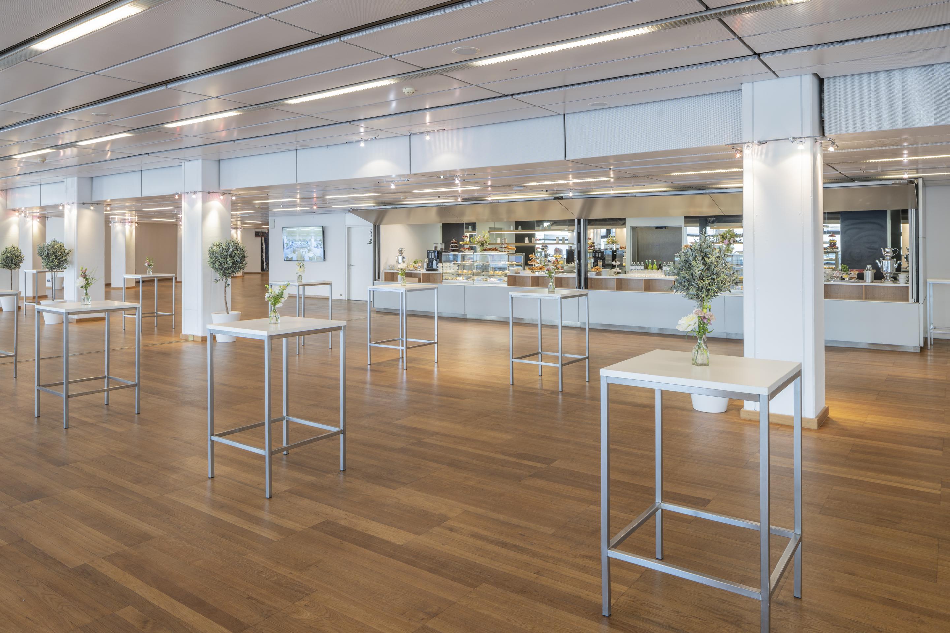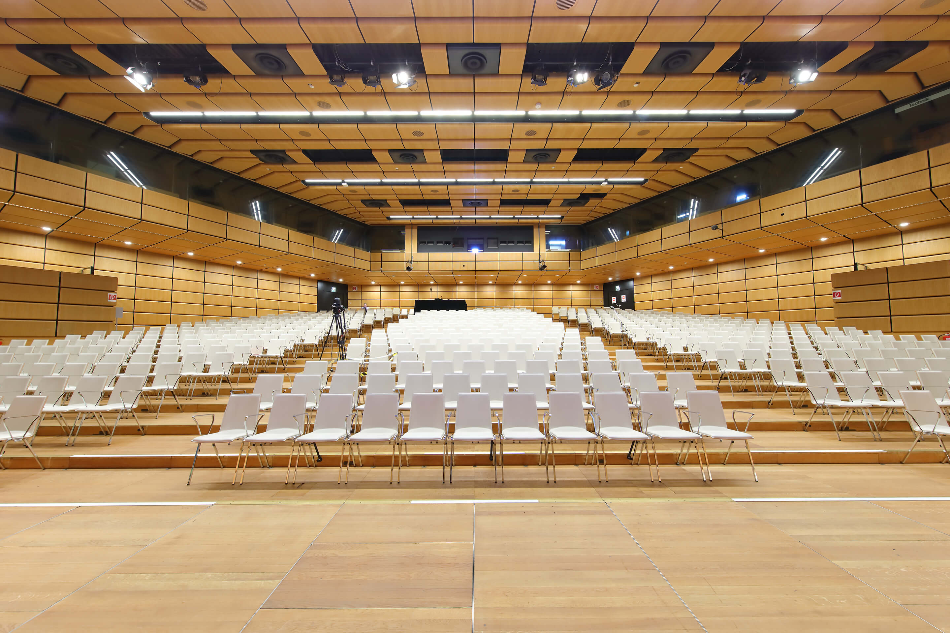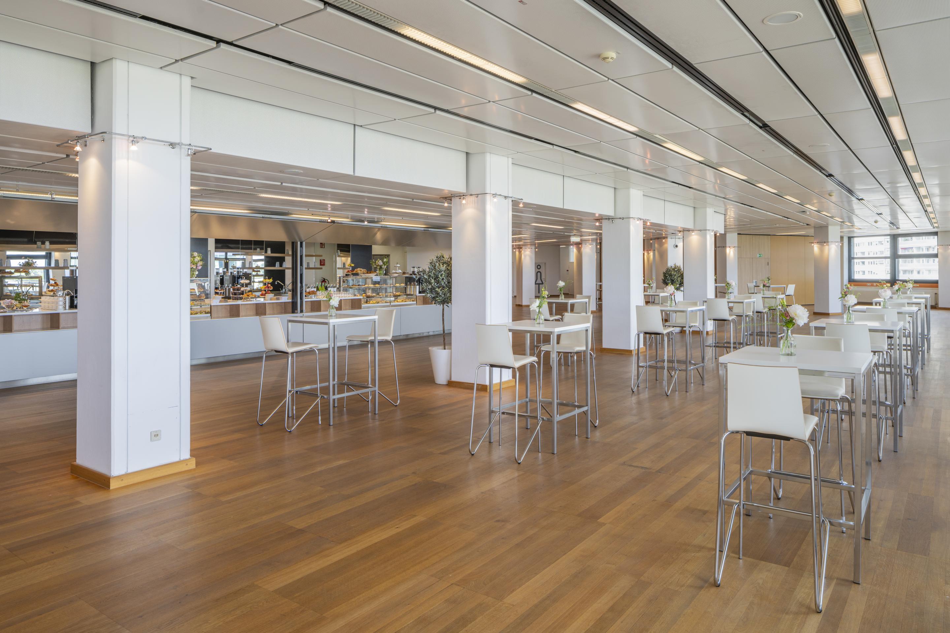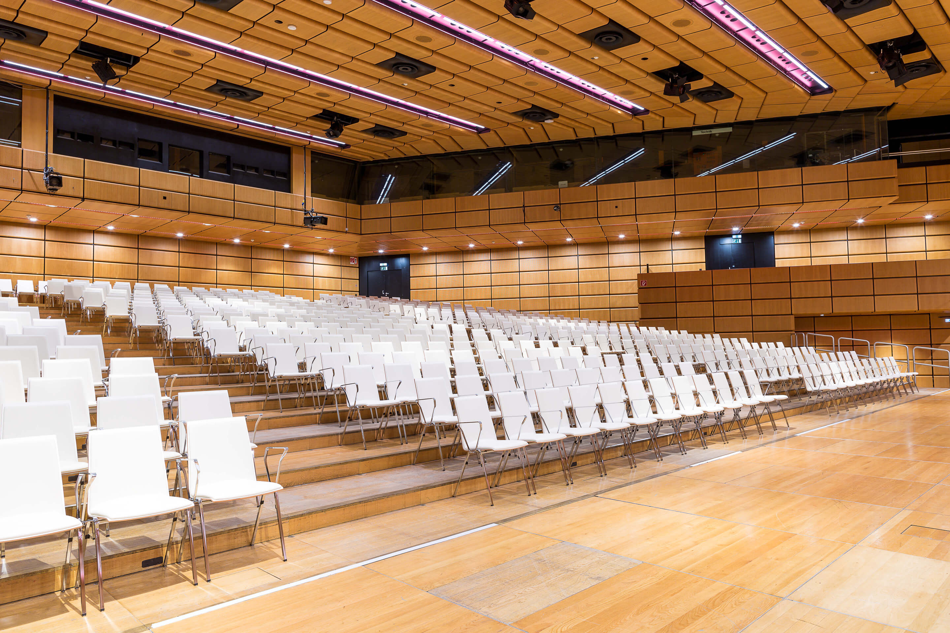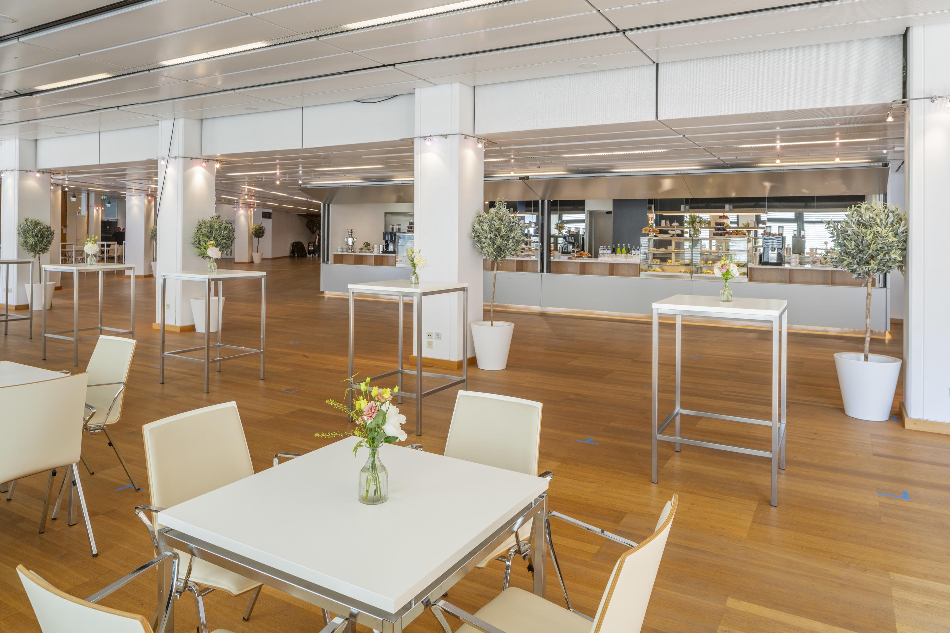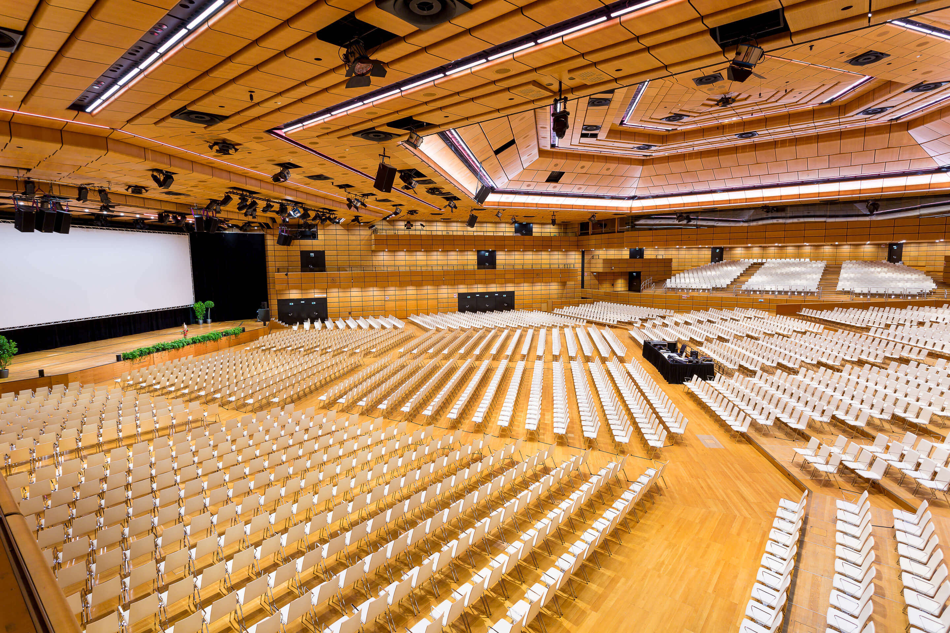Hall A
The largest hall at the venue.
Level 2- up to 3,016 Persons
- 2,890m² room size
- Stage measuring 208m²
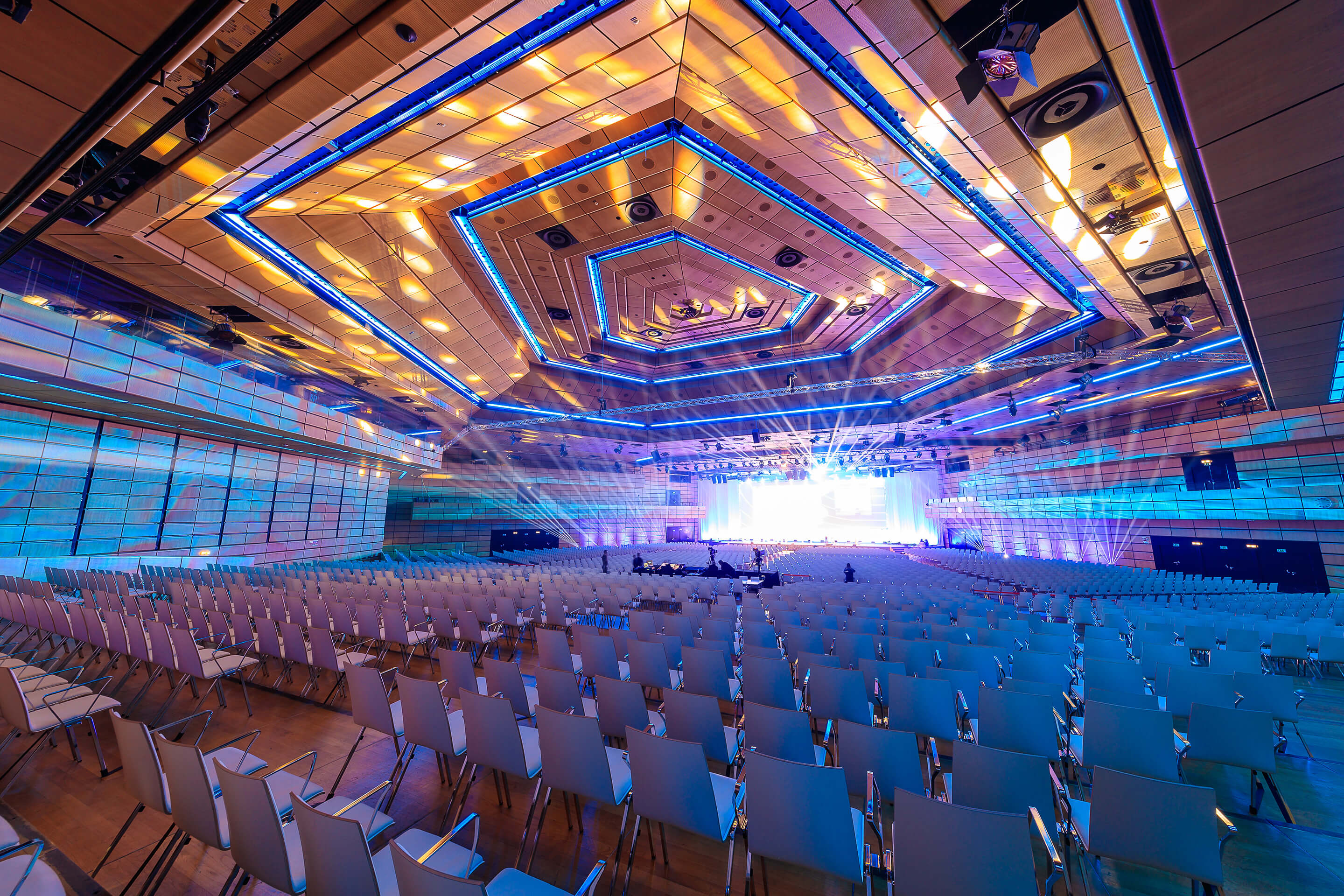
Highlights
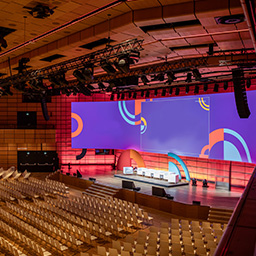
Stage measuring 208m²
Huge 208m² stage for unforgettable presentations.
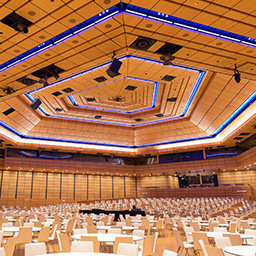
Ceiling height of up to 15m
Lots of space for installations and stage sets.
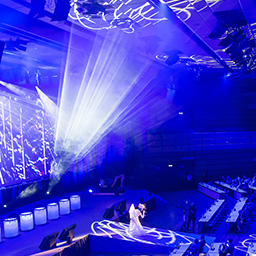
State-of-the-art LED lighting system
Compelling events staged through lighting technology.
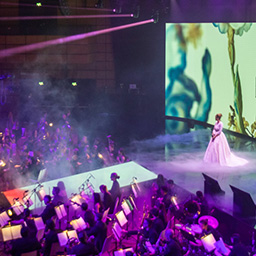
Incl. sound system
Ideal acoustics and premium sound technology for orchestras, shows, and presentations.
Seating arrangements
| Type | ||||||
|---|---|---|---|---|---|---|
| Persons | 1,368 | - | 1,280 | - | 3,016 | - |
Meeting, dancing and dining in the largest event hall.
With a footprint of 2,890m², Hall A provides the perfect stage for breathtaking events. The integrated stage measures 208m², making it the ideal choice for performances of all descriptions, also thanks to its unique architecture which includes a dome towering 15 metres above ground. Hall A’s proportions and design also deliver outstanding acoustics which are amplified by the new Meyer sound system. Hall A is also equipped with WiFi, air conditioning, interpreting booths, standard stage and lectern. With a pair of freight lifts directly connected to the hall, managing deliveries couldn’t be simpler. Hall A can be extended to incorporate Hall B and Hall C, making it ideal for large-scale events, galas, conferences, congresses, exhibitions and corporate events. Hall A offers step-free access.
- Area
2,890 m² - Room height
15.1 m
Level 2
Vienna's largest event hall, foyers, and meeting rooms on Level 2.
Combinable with
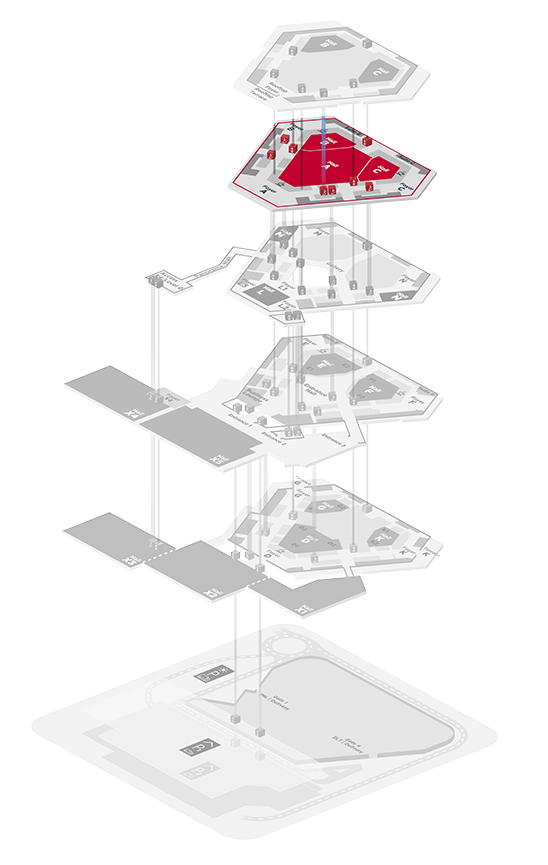
Event settings for Hall A

Brandings for events
Inspire participants and guide them through the event location. Use our digital screens for wayfinding, timetables, or shows. The highlight: the versatile LED installation in the entrance hall – the polySTAGE.
All about brandingsGain insight into Hall A
Get in touch

