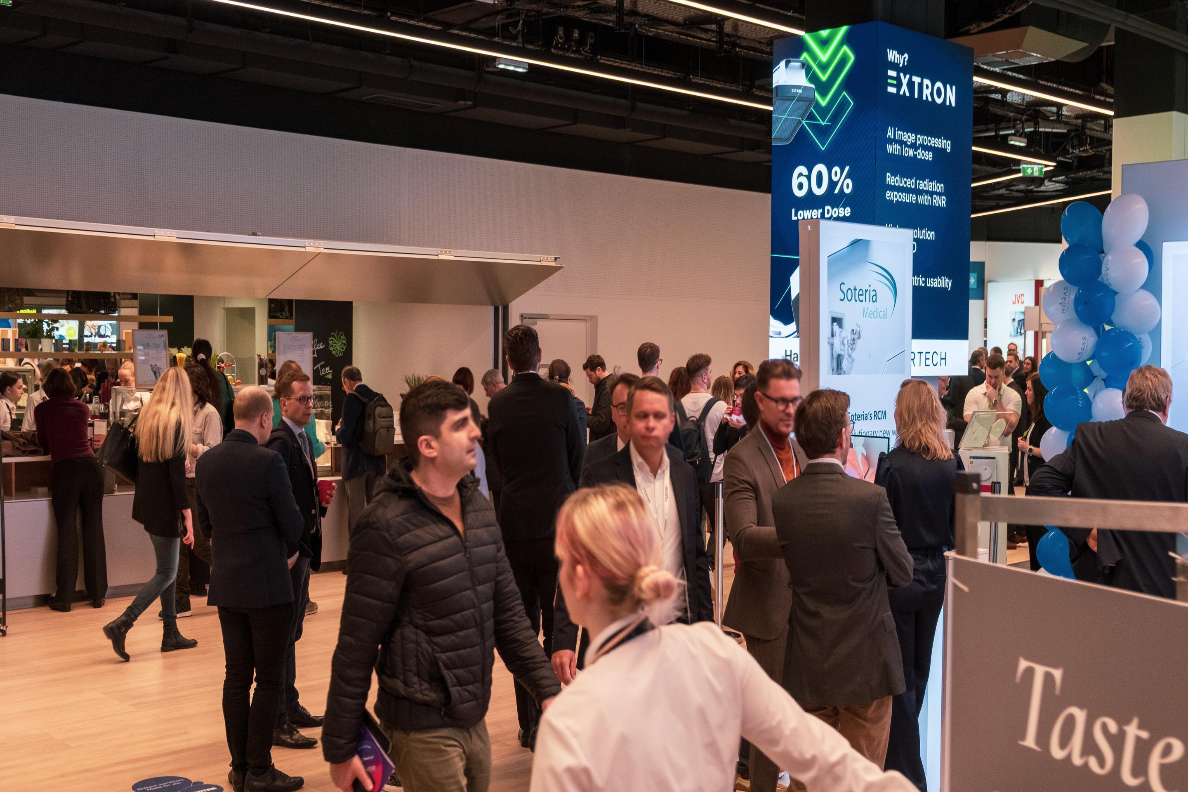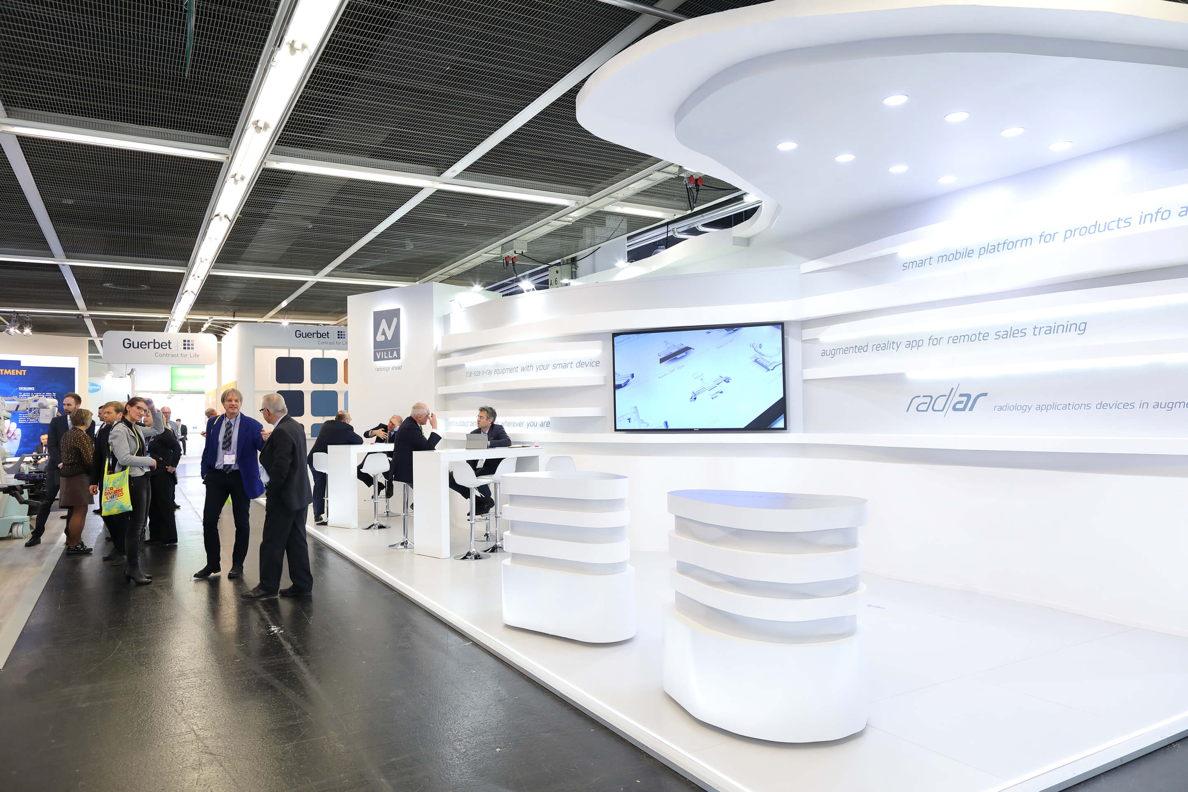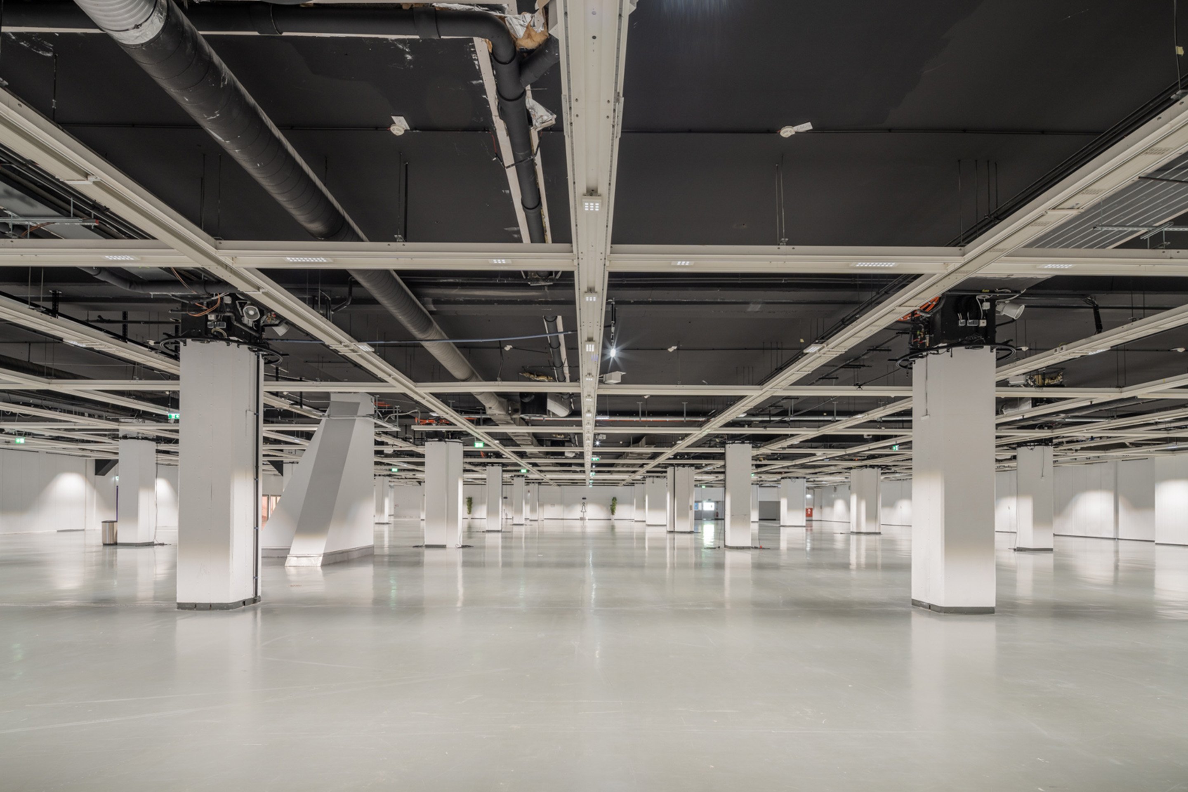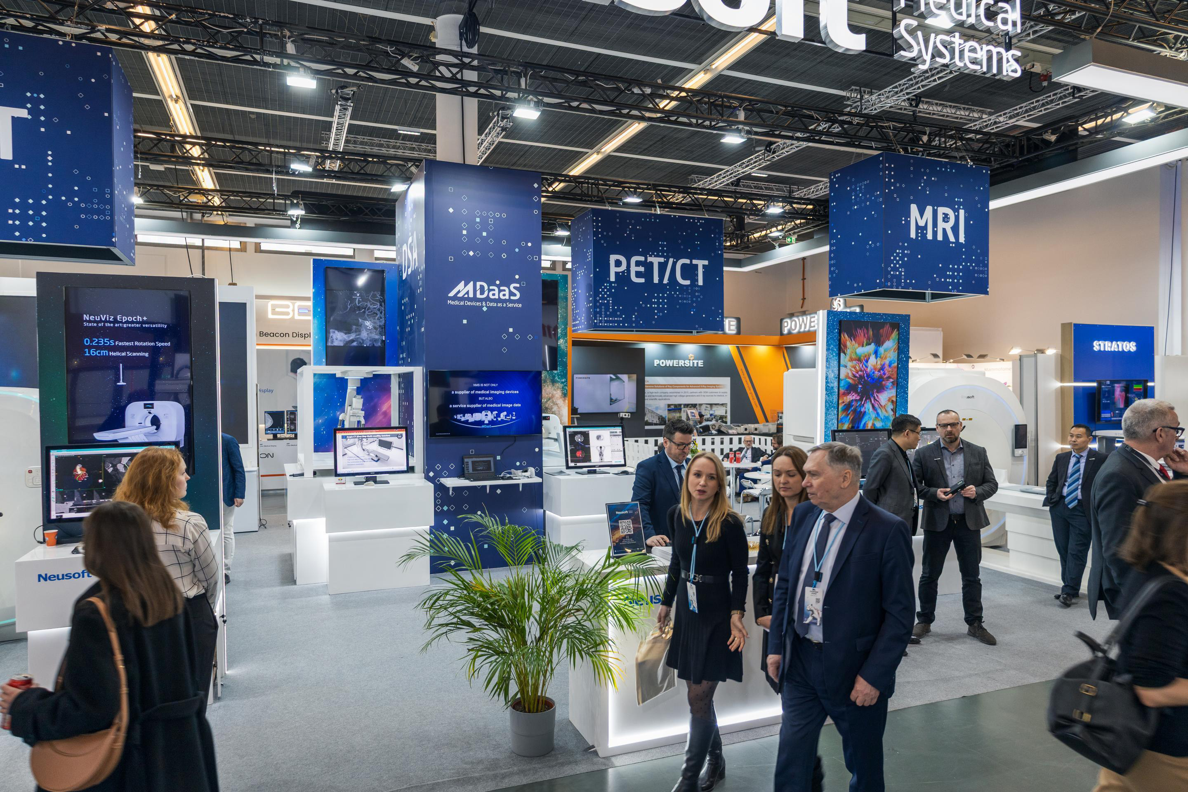Hall D (D1+D2+D3)
The new divisible room for maximum flexibility
Level -2- up to 1,354 Persons
- 1,265m² room size
- Divisible into three spaces D1-D3
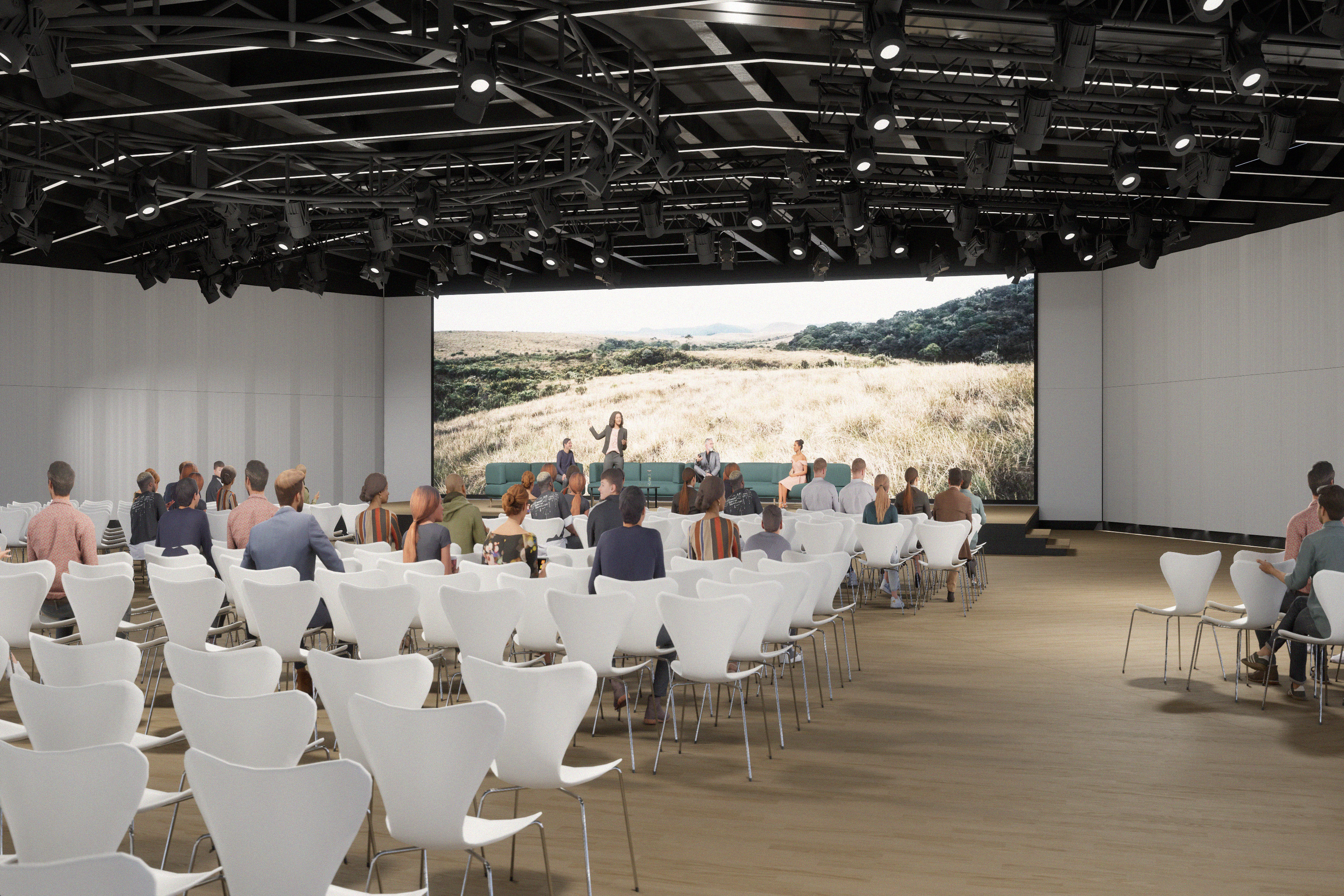
Highlights
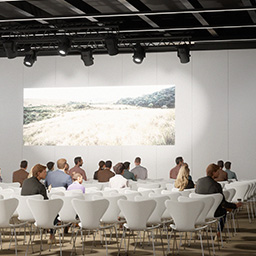
Divisible into three spaces D1-D3
Different utilisation concepts for each room.
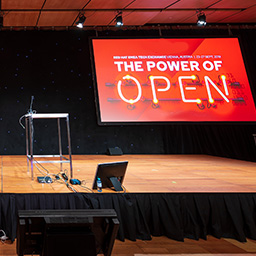
Stage measuring over 60 m²
Your stage – for presentations and moderating.

60 m² LED screen
Full scope for keynotes and shows.
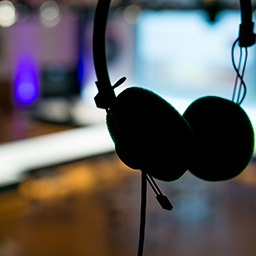
Incl. sound system
The perfect sound for your content.
Seating arrangements
| Type | ||||||
|---|---|---|---|---|---|---|
| Persons | 710 | - | 668 | - | 1,354 | - |
Ideal spaces for high-level events
Hall D has a footprint of 1,265 m². Inside, the hall is bright and welcoming. Load-bearing anchor points are installed across the black industrial-look ceiling. New stage elements set the scene for every setting imaginable. The main stage features a permanently installed 15m x 4.05m LED wall. Organisers will have the option of using soundproof mobile partition walls to divide Hall D into three separate spaces for 660 (D1), 380 (D2) and 380 people (D3). All three can be accessed independently of each other. Within the subdivided space, both Halls D2 and D3 can be equipped with the latest projection technology.
- Area
1,265 m² - Room height
2.7–4.9 m - Construction height
2.5–4 m
Level -2
In large dimensions - A unique combination of exhibition halls, halls and meeting rooms all in one level.
Combinable with
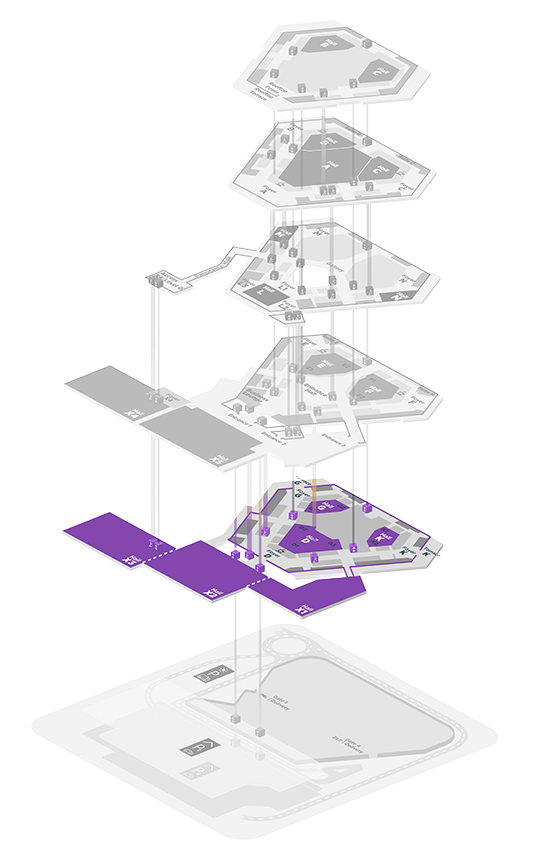

Brandings for events
Inspire participants and guide them through the event location. Use our digital screens for wayfinding, timetables, or shows. The highlight: the versatile LED installation in the entrance hall – the polySTAGE.
All about brandingsGain insight into Hall D (D1+D2+D3)
Get in touch

Philip Ulamec
Deputy Divisional Head Sales; Sales Manager Corporate Europe & USA
