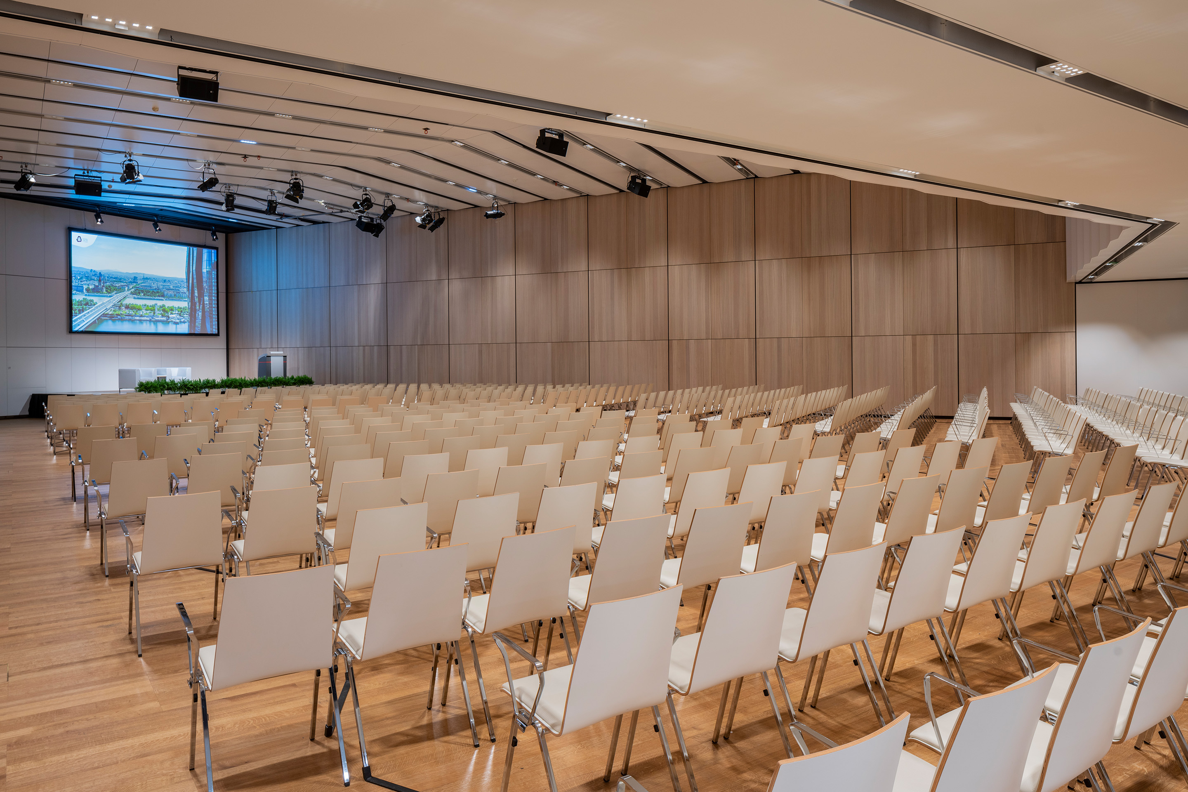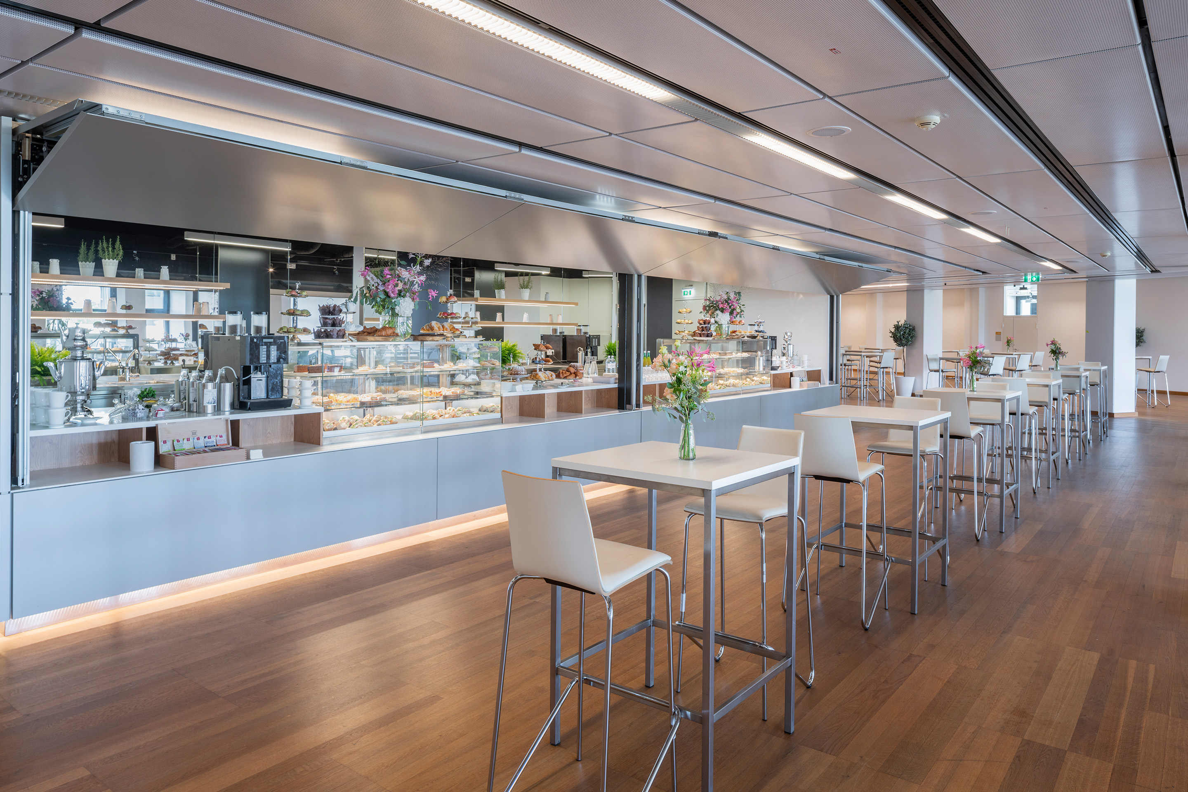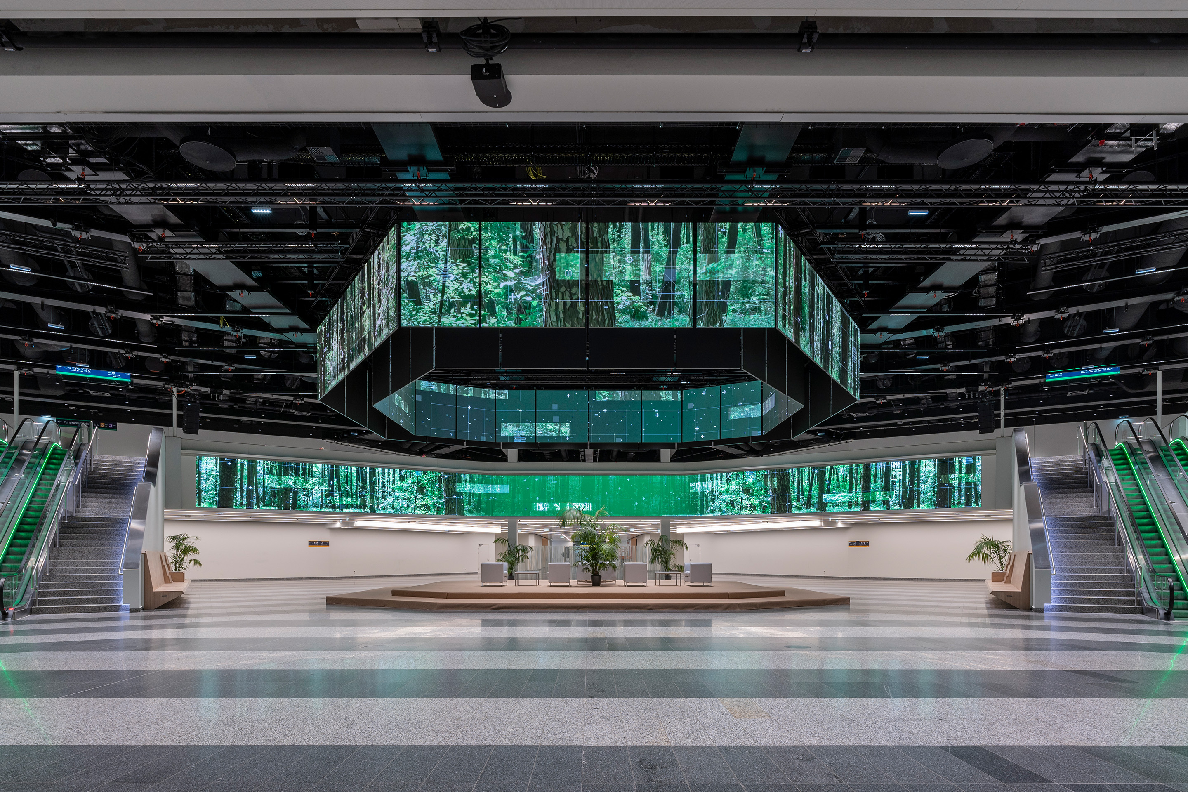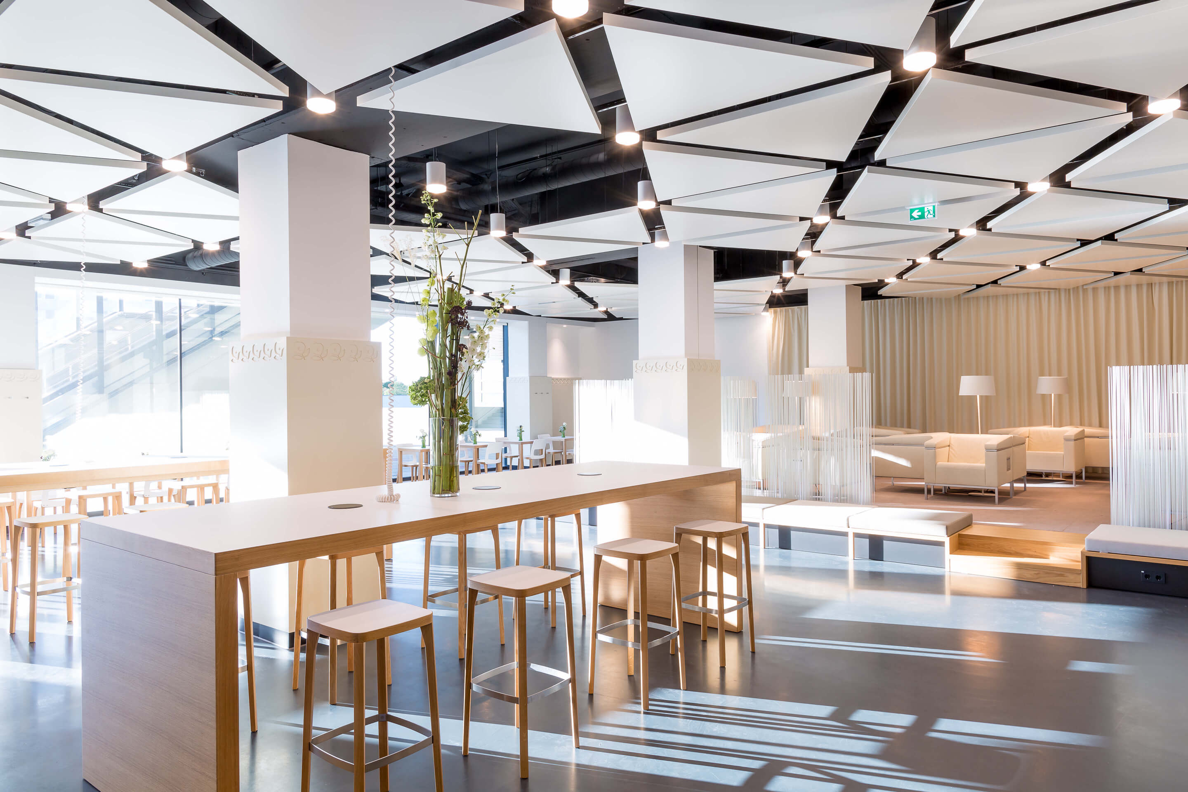Hall E2
More space and flexibility to make a statement.
Level 0- up to 540 Persons
- 533m² room size
- Can be combined with Hall E1
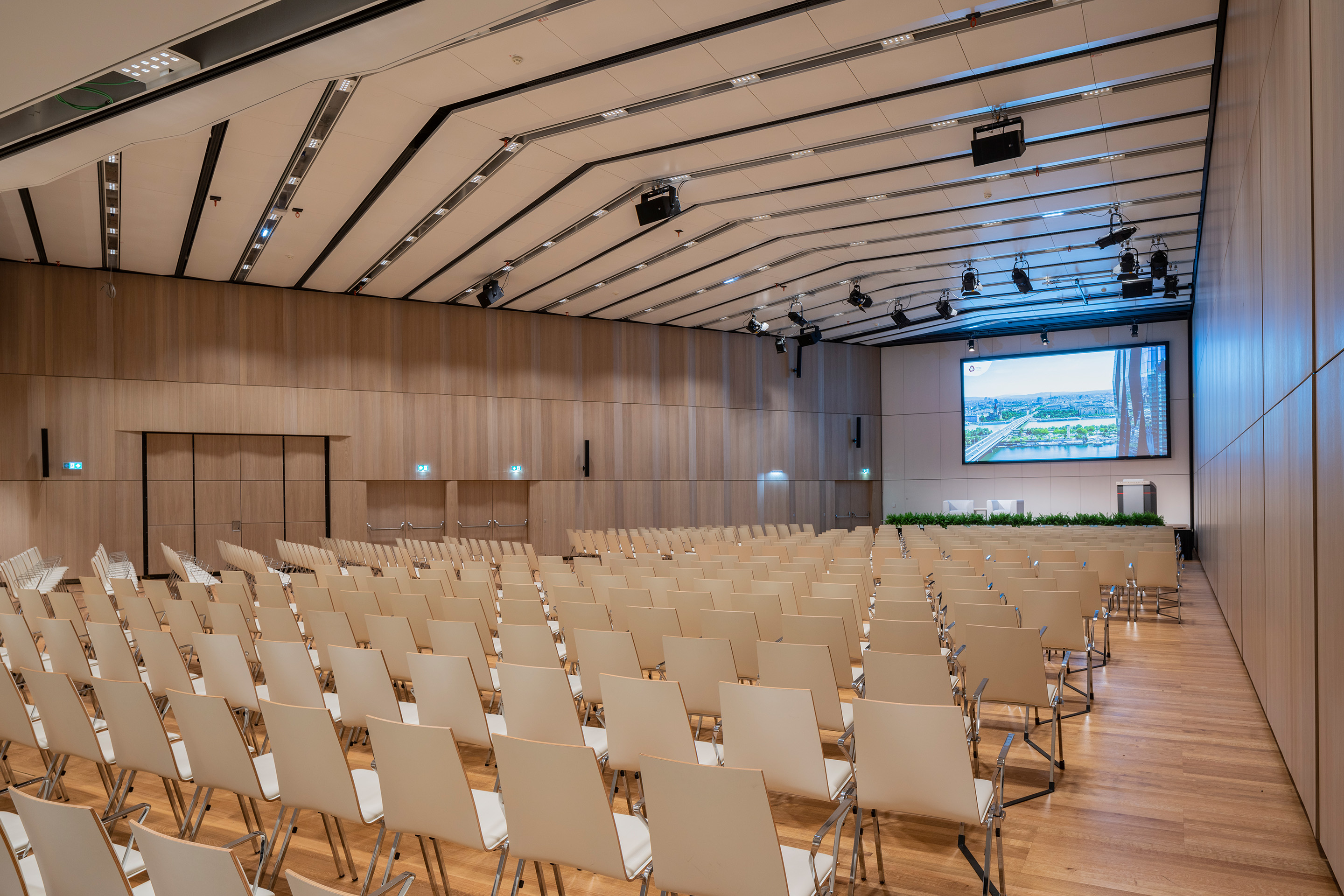
Highlights
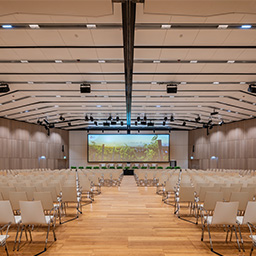
Can be combined with Hall E1
Extend your event space.
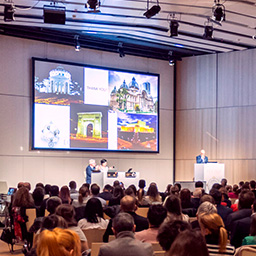
Stage 35 m²
Your stage – for presentations and moderating.
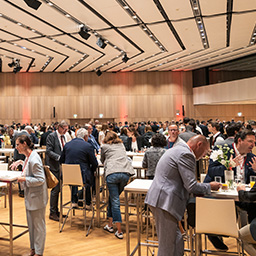
Ideal for plenaries or break-outs
A hall for conferences, panel discussions, or get-togethers.
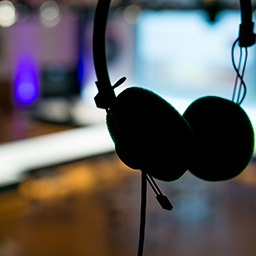
Incl. sound system
The best sound for all your participants.
Seating arrangements
| Type | ||||||
|---|---|---|---|---|---|---|
| Persons | 280 | - | 264 | - | 540 | - |
Next level flexibility for a polished appearance
Measuring 533 m², Hall E2 can either be used on its own or in combination with Hall E1, delivering optimal flexibility for your participants. Hall E2 has WiFi, a lighting system and Meyer sound system, interpreting booths and is fully air conditioned. A stage with lectern will cast your speakers in the perfect light. The availability of a goods lift means that managing deliveries couldn’t be more straightforward. The hall is ideal for events, conferences, congresses, exhibitions and corporate meetings. Hall E offers step-free access.
- Area
533 m² - Room height
3.3–6.3 m - Construction height
2.8–5 m
Level 0
The spacious entrance hall is equipped with state-of-the-art LED screens such as the polySTAGE installation. Modern halls, work areas in the Business Lounge and MOTTO Café.
Combinable with
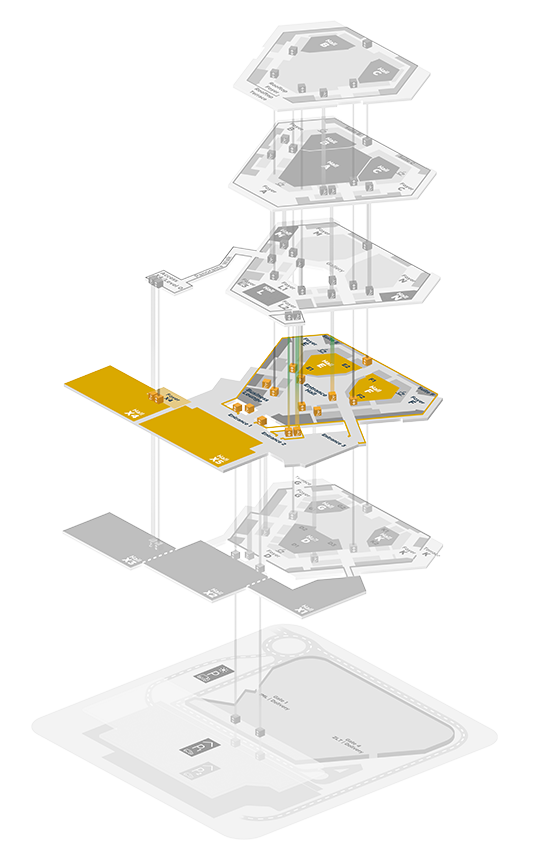
Event settings for Hall E2

Brandings for events
Inspire participants and guide them through the event location. Use our digital screens for wayfinding, timetables, or shows. The highlight: the versatile LED installation in the entrance hall – the polySTAGE.
All about brandingsGet in touch

