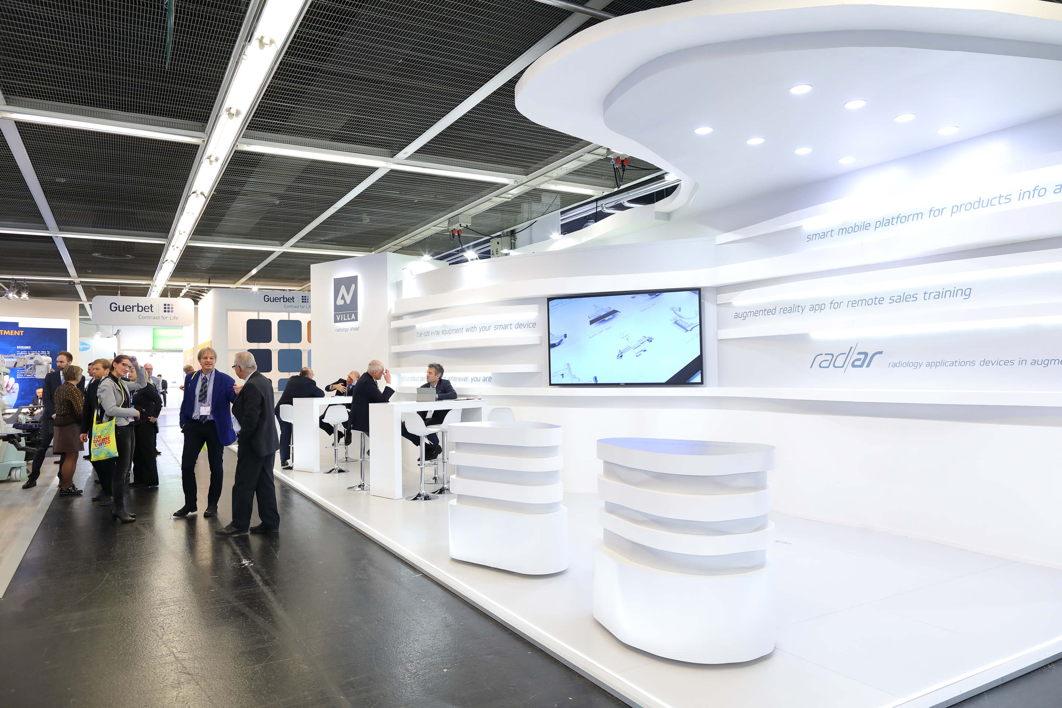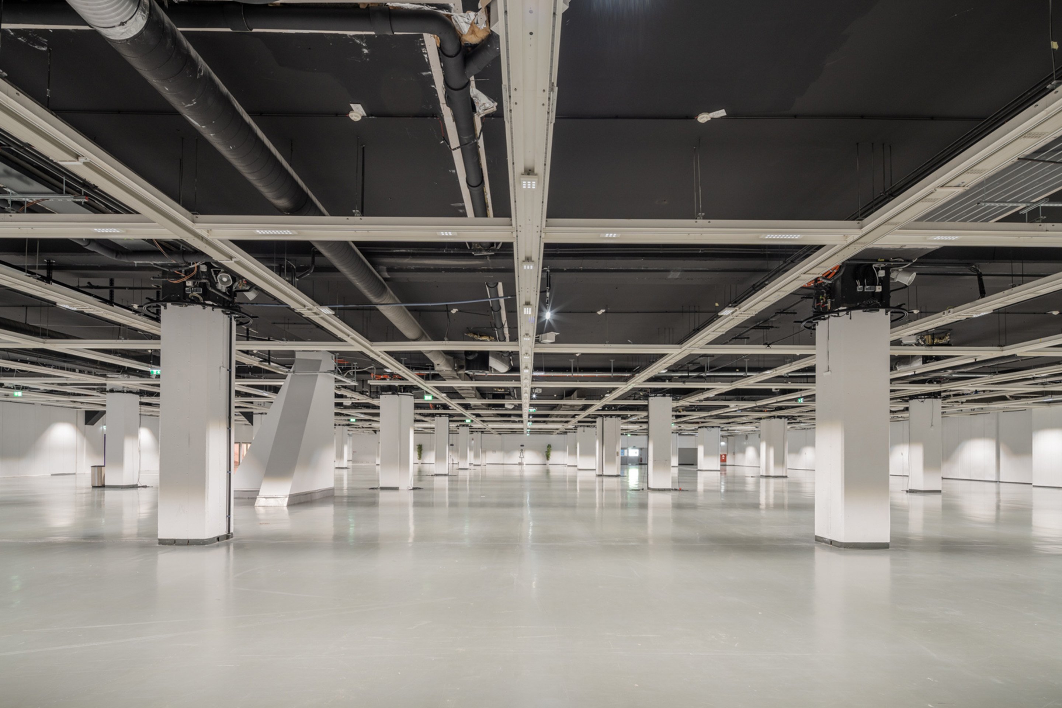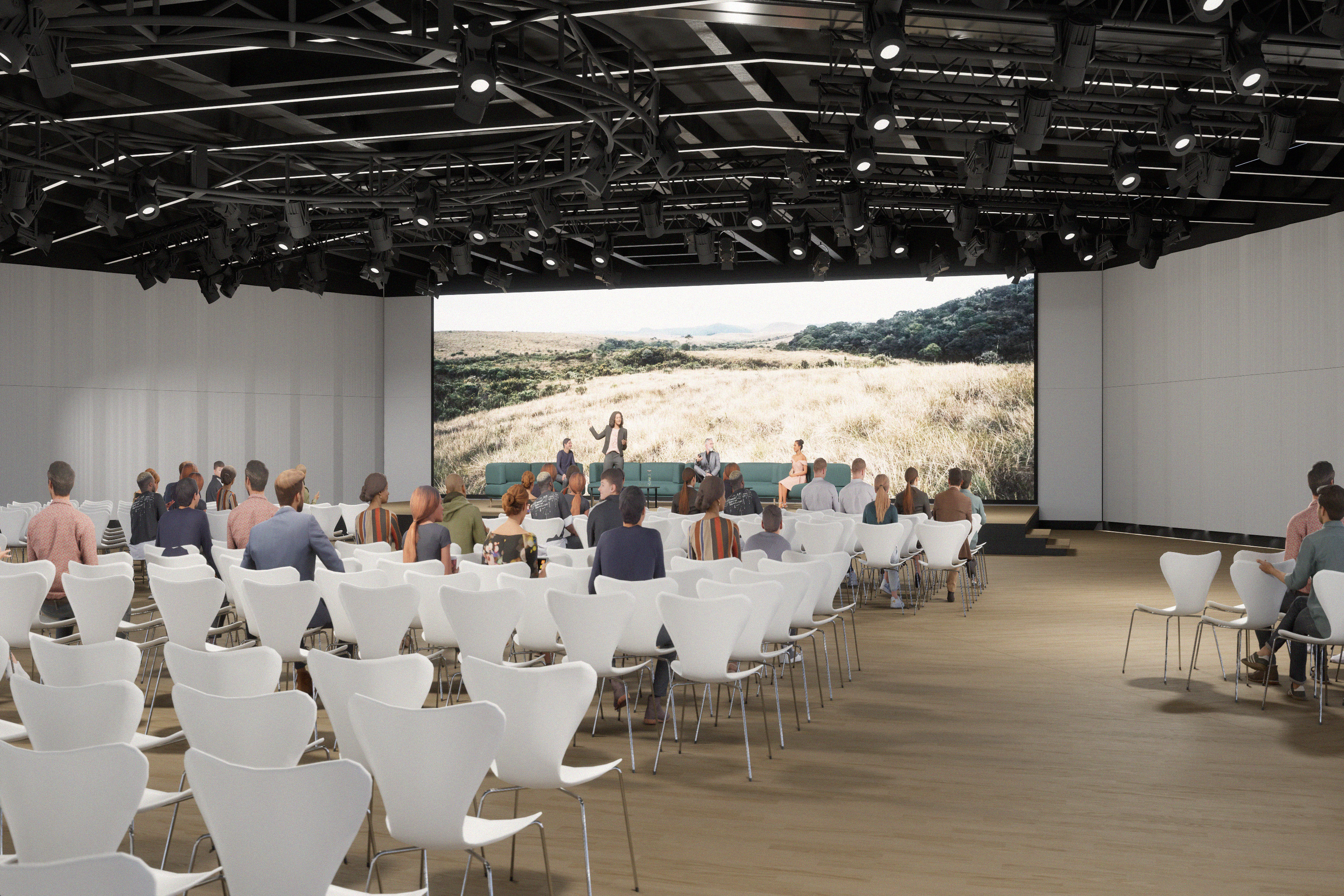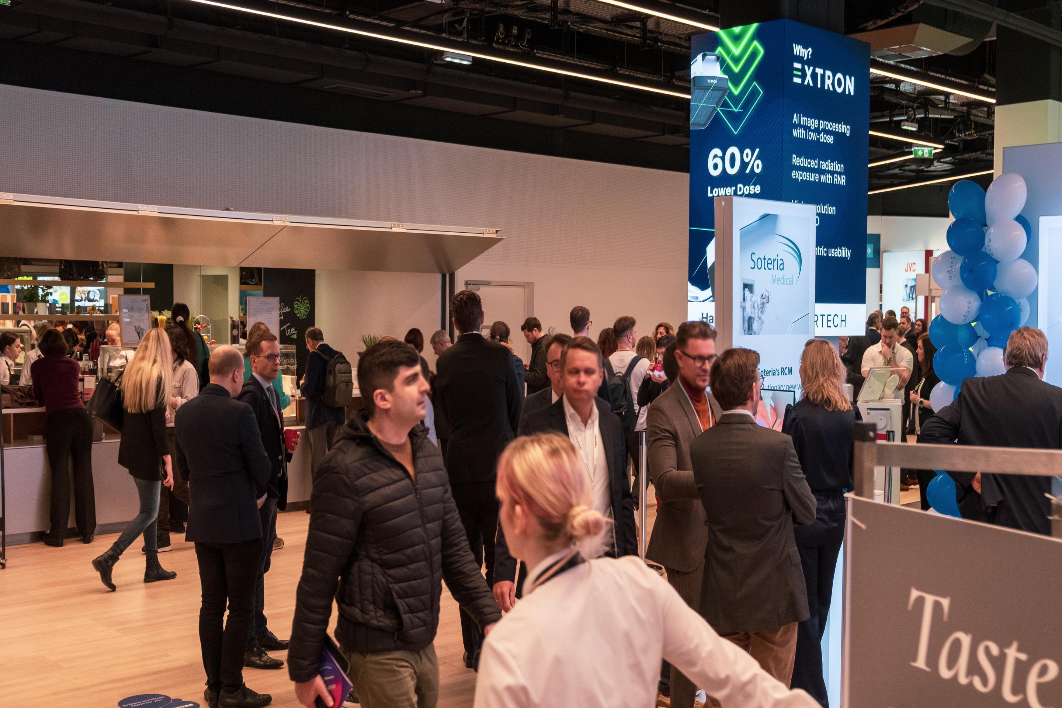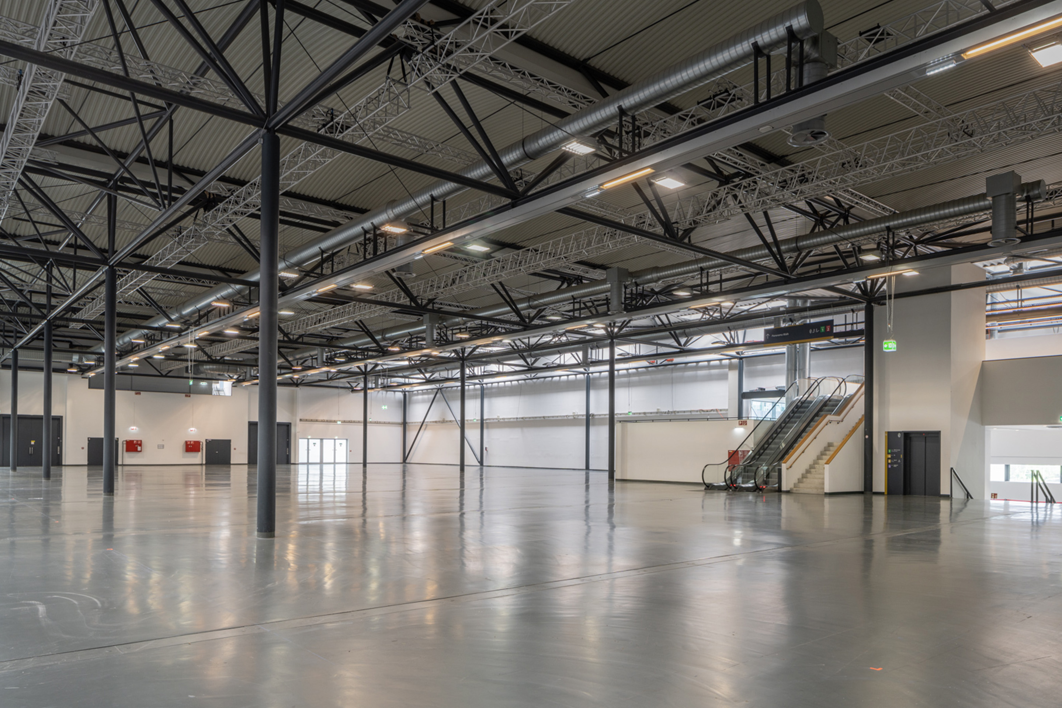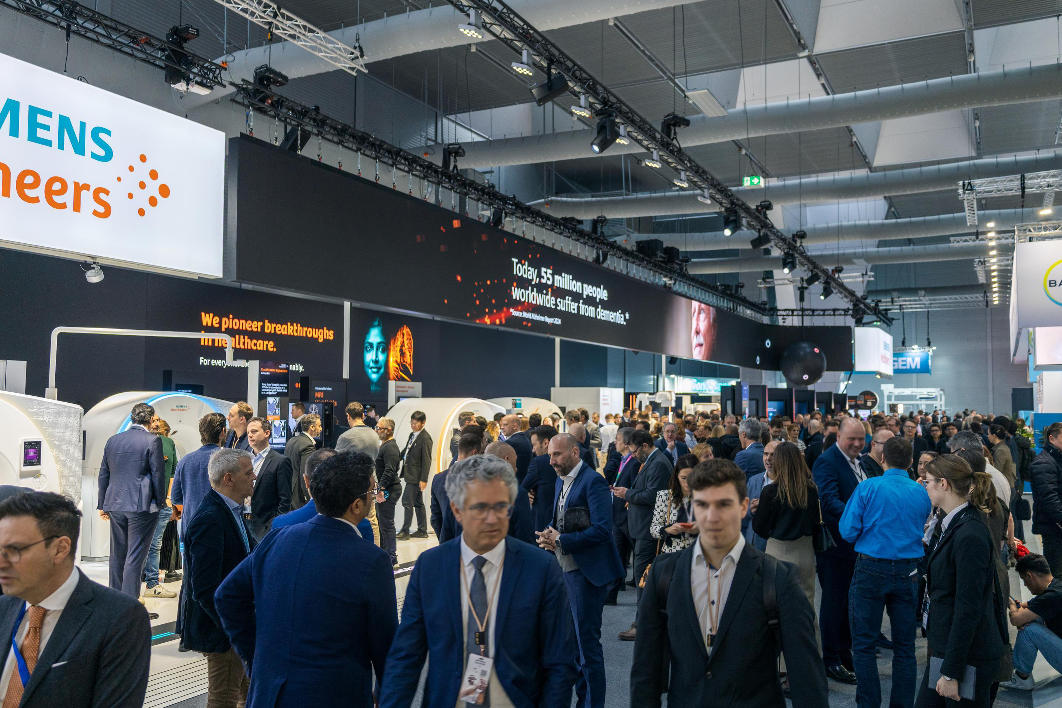Hall X3
Flexibility for exhibitions & large-scale events.
Level -2- up to 1,910 Persons
- 3,172m² room size
- Room height up to 6 m
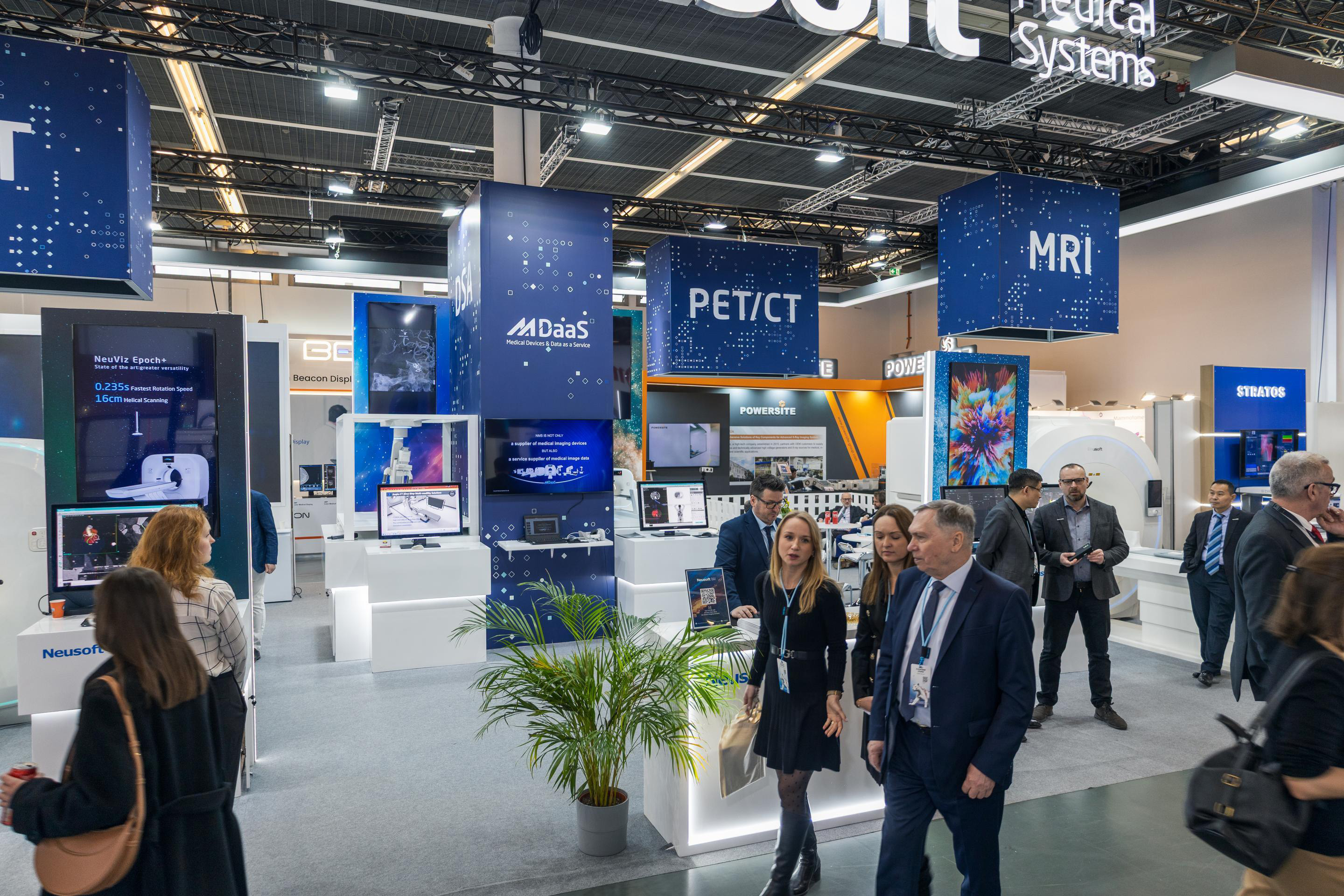
Highlights
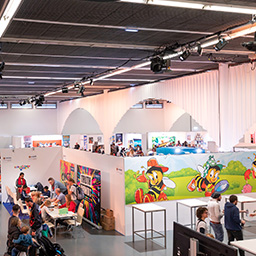
Room height up to 6 m
Oceans of space for installations and exhibition stands.
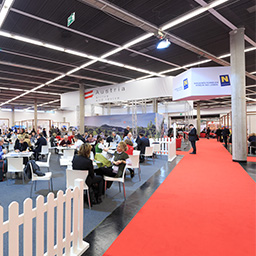
Event space of 3,172 m²
Ample space for your ideas.
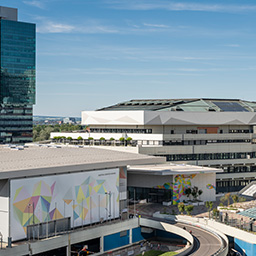
Combinable to create up to 17,000 m²
Use all five of our halls for maximum event space.
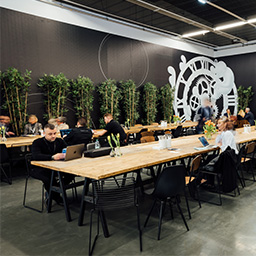
Ideal for exhibitions and catering
Perfect for creating spacious exhibition areas and break-out zones.
Seating arrangements
| Type | ||||||
|---|---|---|---|---|---|---|
| Persons | - | - | - | 1,910 | - | - |
Bespoke solutions for your event format
Hall X3 has a footprint of 3,172 m² and a building height of 5.5m. Located on Level -2, it is accessible via Hall X4 and Hall X2. Hall X3 can be combined with Hall X4 and Hall X2, both of which directly adjoin it. Our event halls enable you to create unique experiences that live on in the memory for a long time to come. Putting a state-of-the-art event space for a wide variety of event formats at your disposal: from fairs, trade shows and exhibitions to Christmas parties and large-scale gatherings, we offer custom solutions that will cast your event in the best possible light.
- Area
3,172 m² - Room height
6 m - Construction height
5.5 m
Level -2
In large dimensions - A unique combination of exhibition halls, halls and meeting rooms all in one level.
Combinable with
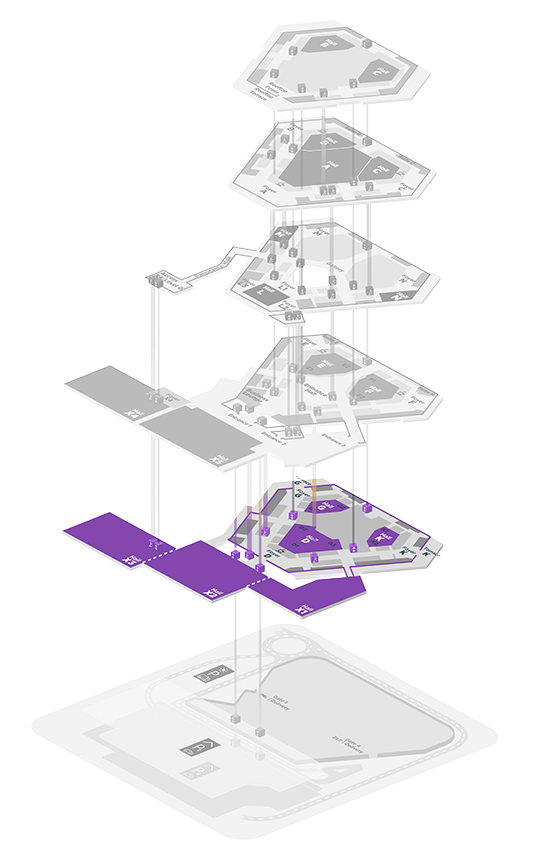
Event settings for Hall X3

Brandings for events
Inspire participants and guide them through the event location. Use our digital screens for wayfinding, timetables, or shows. The highlight: the versatile LED installation in the entrance hall – the polySTAGE.
All about brandingsGet in touch

