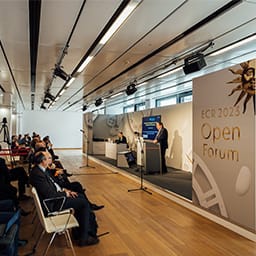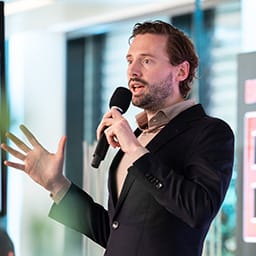Loft Area
The flexible, airy area with its own access
Level 1- up to 460 Persons
- 2,380m² room size
- Daylight

Highlights

Daylight
Bright rooms and foyers with a view.

Divisible into separate areas
Create individual experiential worlds in one area.

Presentation equipment bookable
Flexible settings for presentations and moderating.
Seating arrangements
| Type | ||||||
|---|---|---|---|---|---|---|
| Persons | - | - | - | - | - | - |
One area - infinite possibilities
Bright and modern, the loft area covers a combined 2,380 square metres. It comprises halls and foyers L1-3, as well as other meeting rooms (1.14 - 1.16, 1.31-1.34). The largest hall configuration can host up to 460 participants. The rooms for breakout sessions have a capacity of 120. The partitionable and extendable foyers are ideal for networking and catering. The area also has innovative digital LED displays. The halls are equipped with lecterns, sound systems and free WiFi, making this part of the venue the ideal location for congresses with compact exhibitions, meetings, seminars and exclusive company events. Another highlight is separate, barrier-free access to Level 1, which has its own registration area. And you can also extend your event to include our gallery area.
- Area
2,380 m² - Room height
3.2 m - Construction height
2.8 m
Level 1
Space for networking and flexible event formats: With 7 halls, 25 meeting rooms, an open gallery, separate access to Entrance 2 and the Panorama Walk to Halls X3 and X4, Level 1 connects the building.
Combinable with


Brandings for events
Inspire participants and guide them through the event location. Use our digital screens for wayfinding, timetables, or shows. The highlight: the versatile LED installation in the entrance hall – the polySTAGE.
All about our brandingsGain insight into Loft Area
Get in touch






