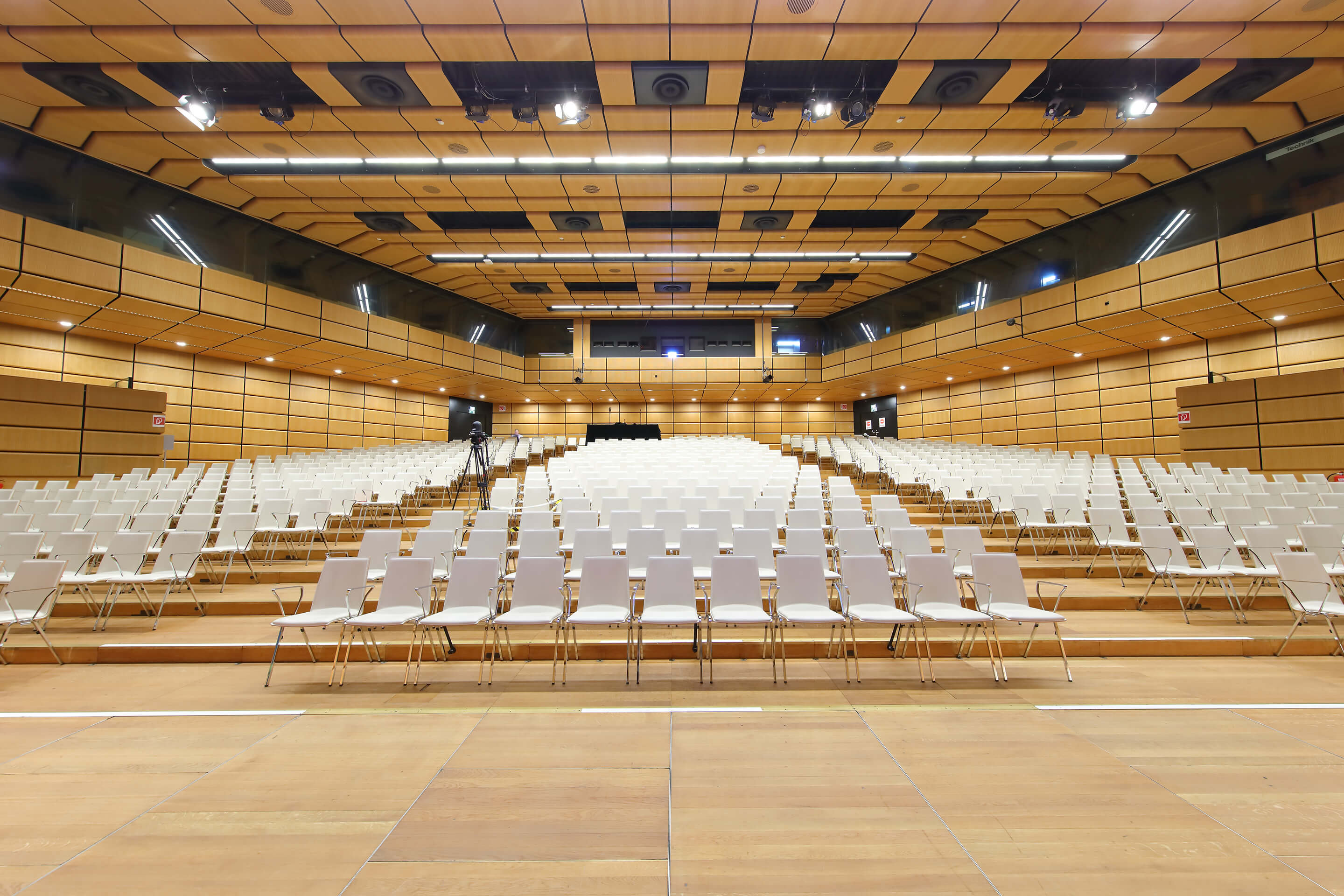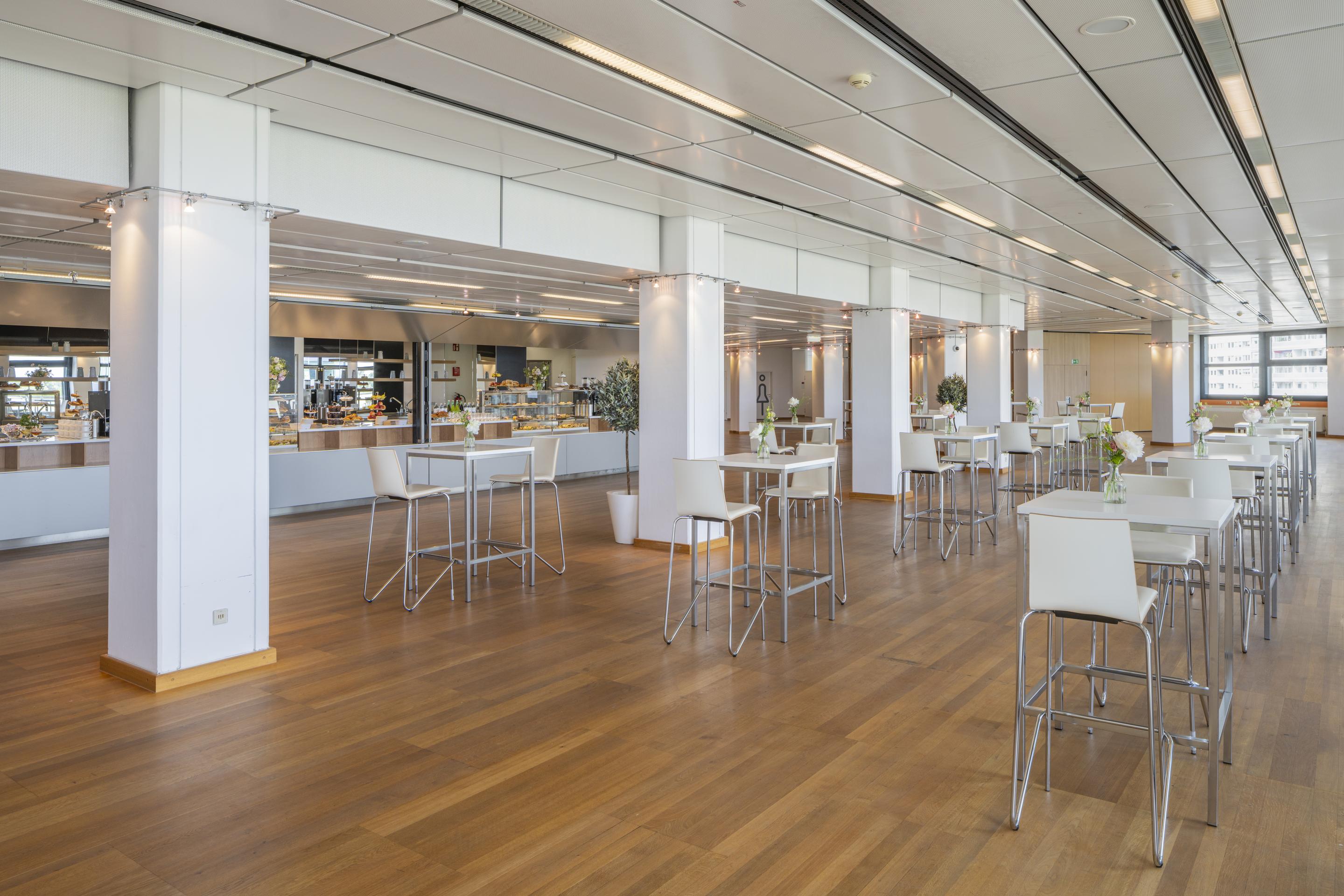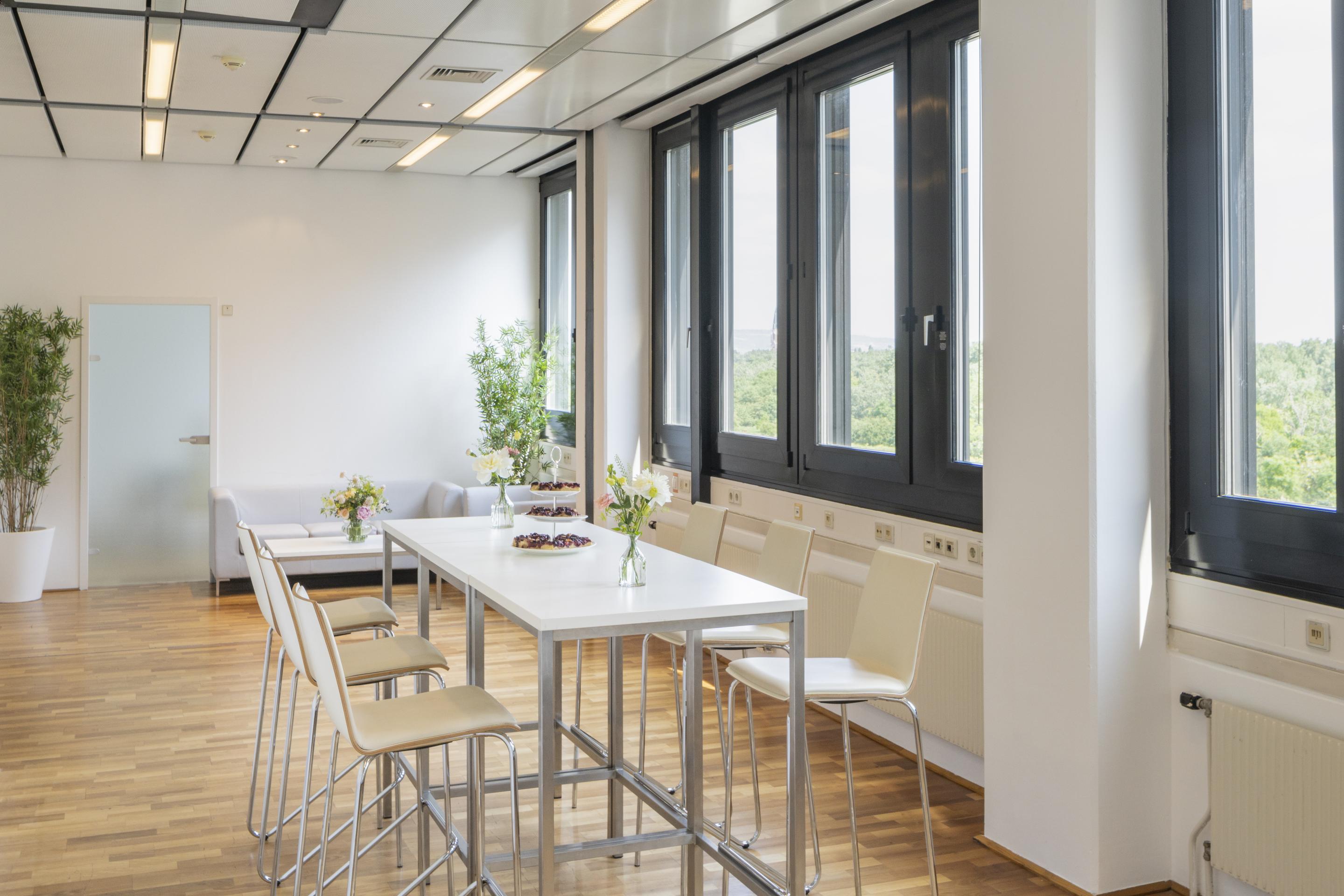
Highlights
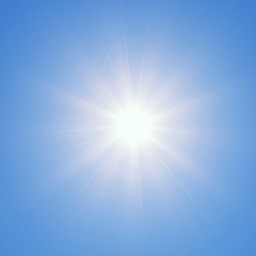
Daylight
Bright and inviting ambience, flooded with natural light.
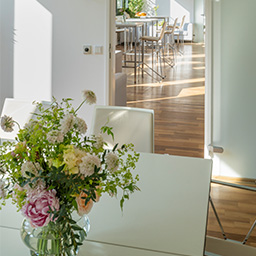
Individual setting
Ideal place for speakers, board members, sponsors, artists and representatives
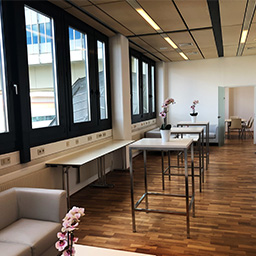
Exclusively bookable room combination
Suite B comprises multiple rooms which are presented in a uniform design.
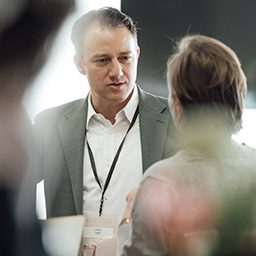
Exclusive VIP area
Ideal as a VIP zone with exclusive amenities and first-class service.
Seating arrangements
| Type | ||||||
|---|---|---|---|---|---|---|
| Persons | - | - | - | 20 | - | - |
Your office and retreat right next to the halls
Suite B is a combination of several interlinked rooms which together create a highly appealing uniform space for prestigious offices and meetings. It also has its own lounge area featuring a modern design, as well as separate bathroom facilities. Suite B is an ideal place for speakers, board members, sponsors, artists and representatives to retreat to and prepare for your event in an appealing setting. Tables and chairs can be arranged in various constellations. Power outlets for workstations are also available. Access to the suite is step free.
- Area
92 m² - Room height
3.2 m
Level 2
Vienna's largest event hall, foyers, and meeting rooms on Level 2.
Combinable with
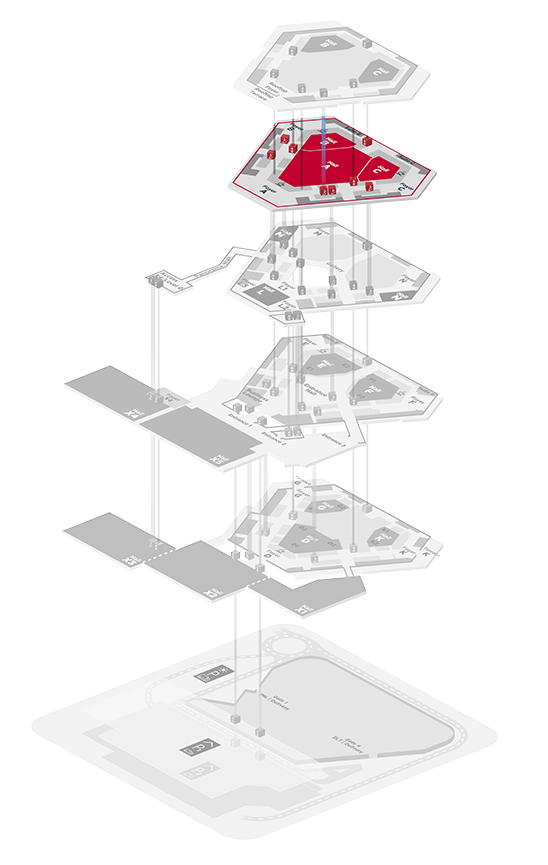

Brandings for events
Inspire participants and guide them through the event location. Use our digital screens for wayfinding, timetables, or shows. The highlight: the versatile LED installation in the entrance hall – the polySTAGE.
All about brandingsGet in touch

Michaela Oberländer
Deputy Head of Sales; Sales Manager Corporate
