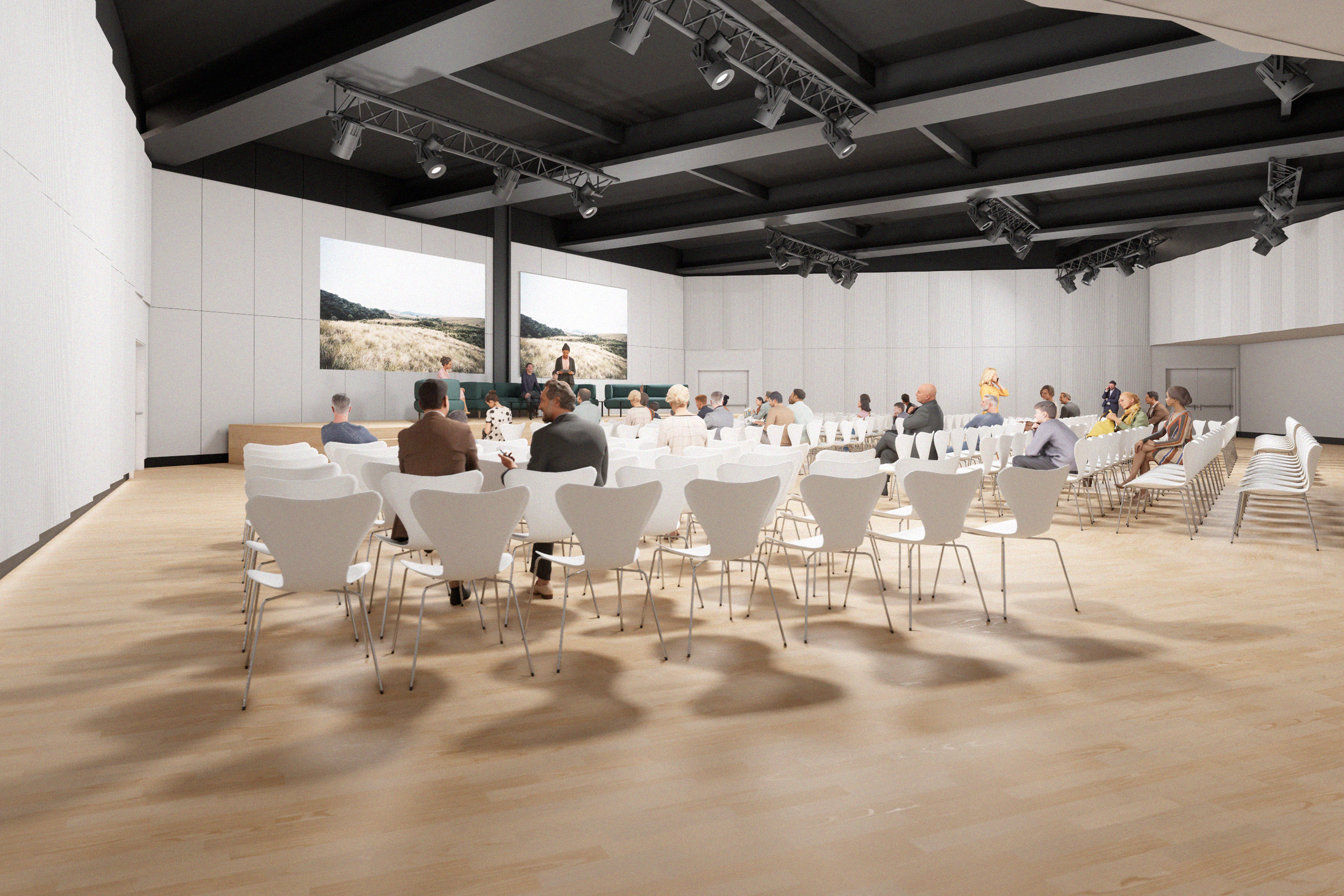Terrace G
More outdoor options for your event
Level -2- up to 280 Persons
- 300m² room size
- Suitable for a wide range of uses
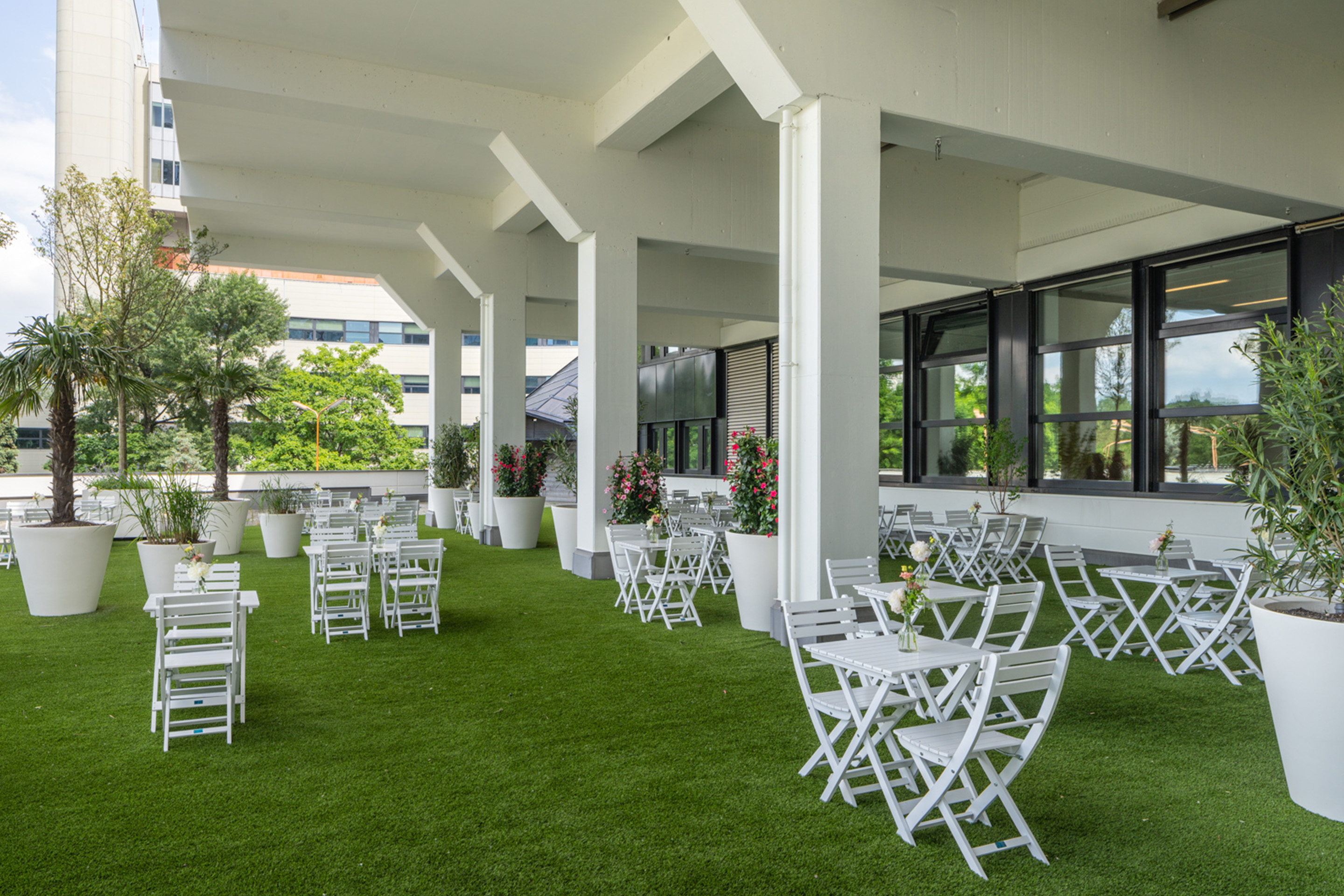
Highlights
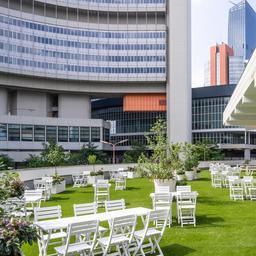
Suitable for a wide range of uses
Perfect as an outdoor workstation, for get-togethers or cocktail parties.
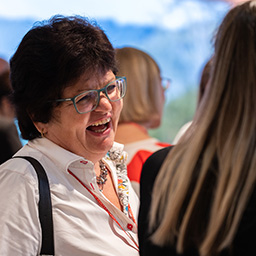
Ideal for networking
Create break-out and rec spaces.
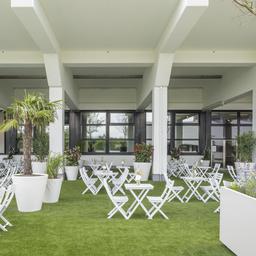
Partly covered
Partial roof cover for use whatever the weather.

Fully wheelchair accessible
Barrier-free access to the terrace.
Seating arrangements
| Type | ||||||
|---|---|---|---|---|---|---|
| Persons | - | - | - | 280 | - | - |
Islands of green
Terrace G has 300 m² and can be used separately or together with Hall G and Foyer G. The terrace is the perfect place for your next break or for networking. A highlight is the partial roofing with a height of 4.30 meters, which serves as sun protection on sunny days. The load capacity of 500 kg per square meter means that our terrace can also be used for other event formats - such as product presentations. There are no limits for your creativity.
- Area
300 m² - Room height
4.3 m
Level -2
In large dimensions - A unique combination of exhibition halls, halls and meeting rooms all in one level.
Combinable with
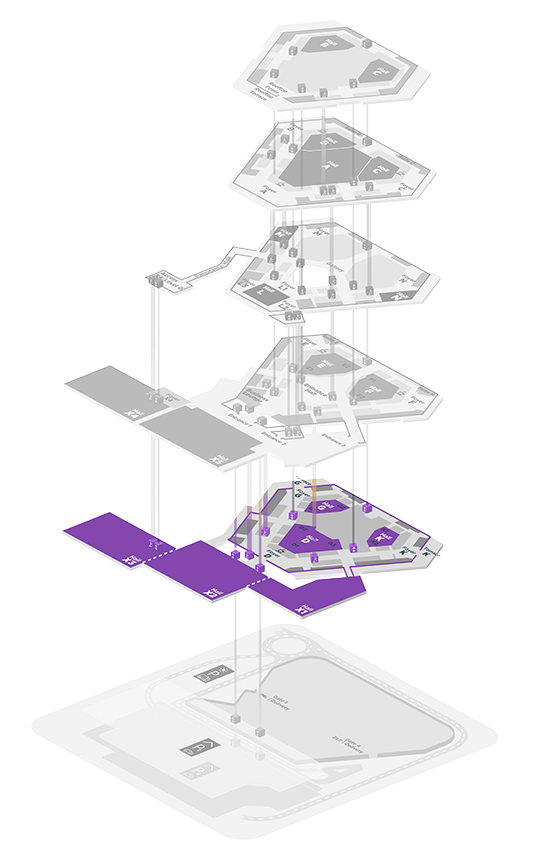
Event settings for Terrace G

Brandings for events
Inspire participants and guide them through the event location. Use our digital screens for wayfinding, timetables, or shows. The highlight: the versatile LED installation in the entrance hall – the polySTAGE.
All about brandingsGain insight into Terrace G
Get in touch


