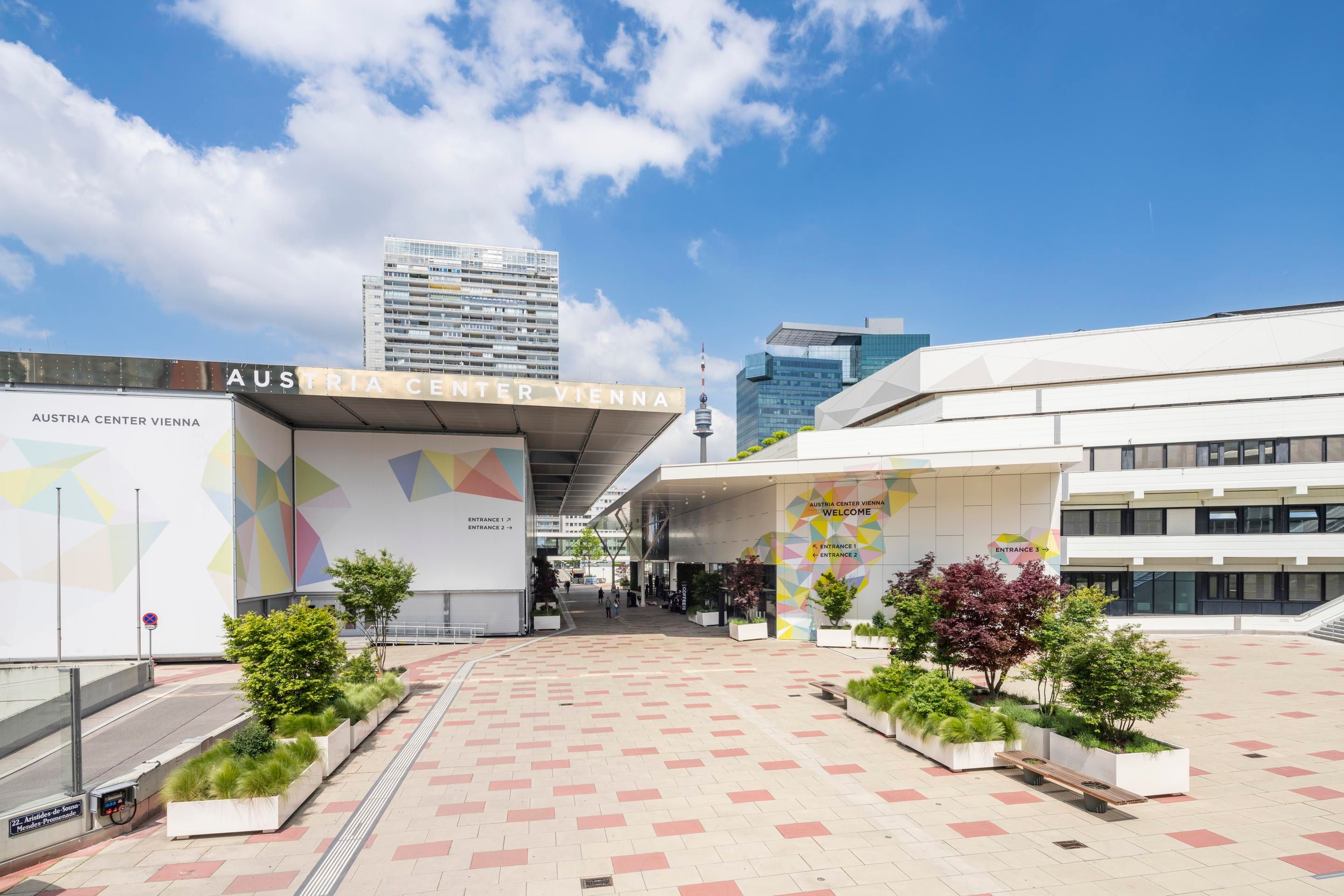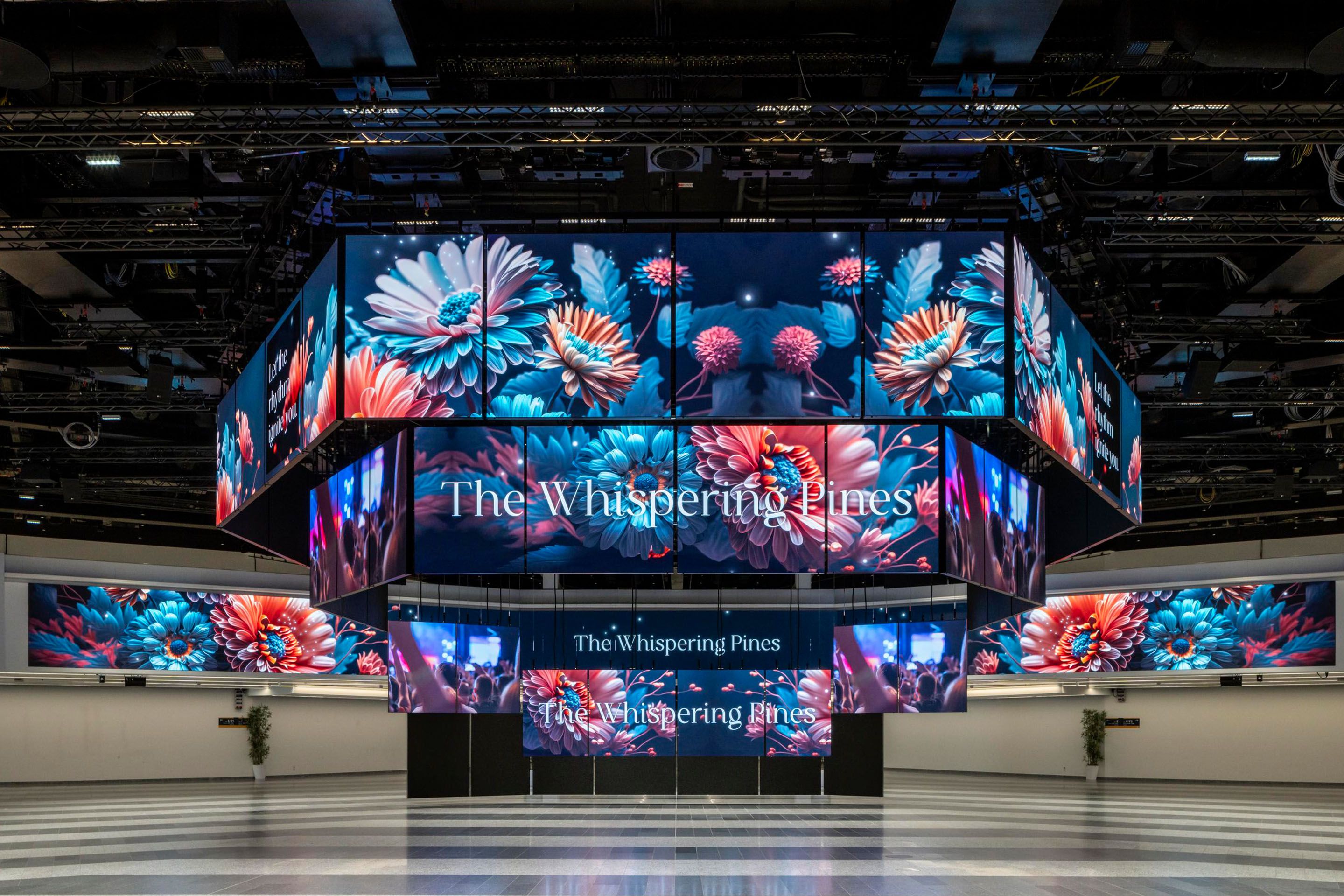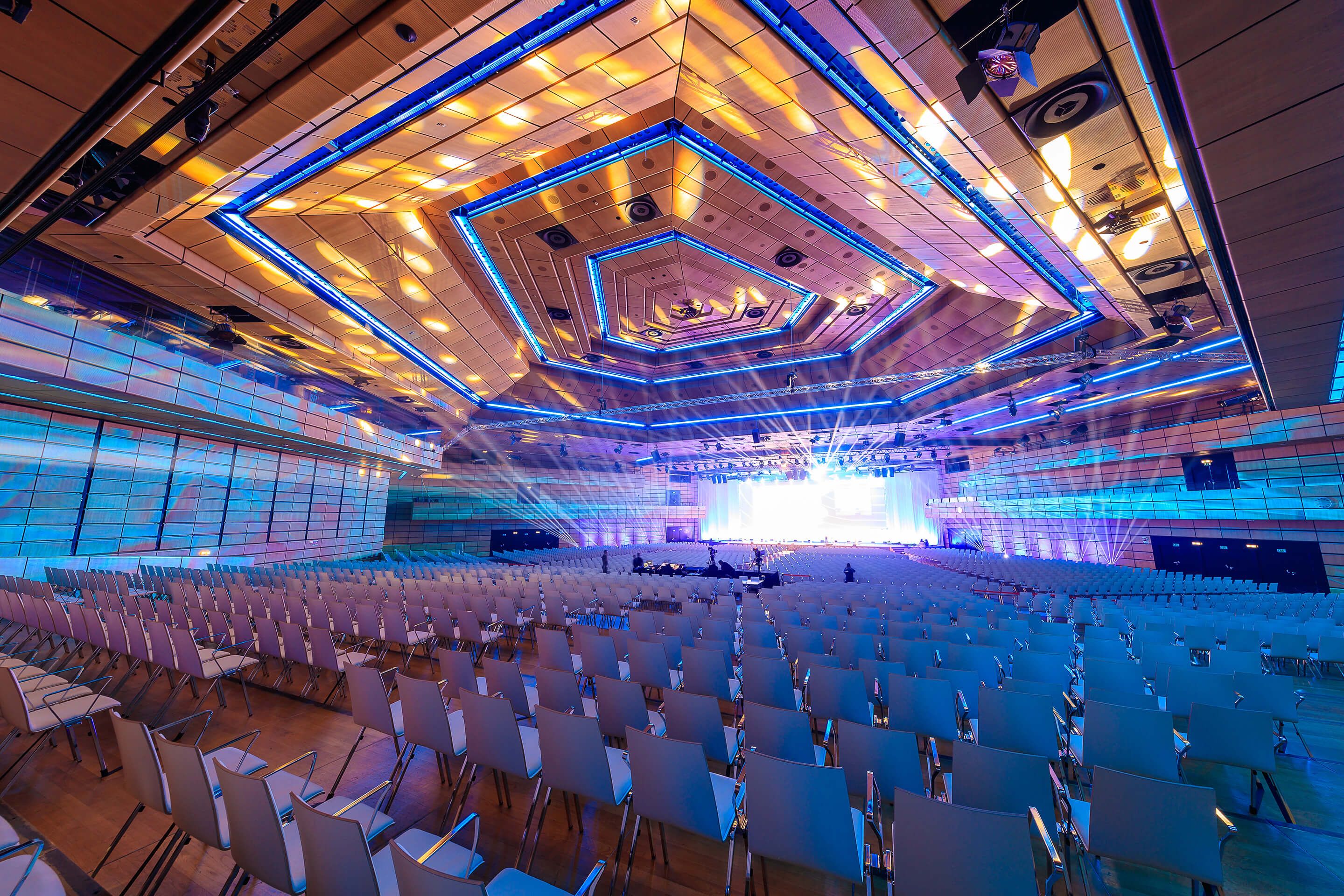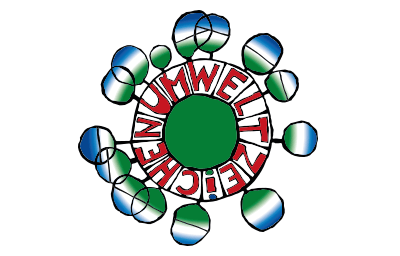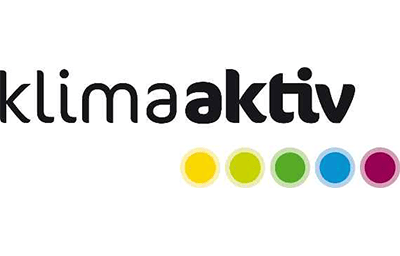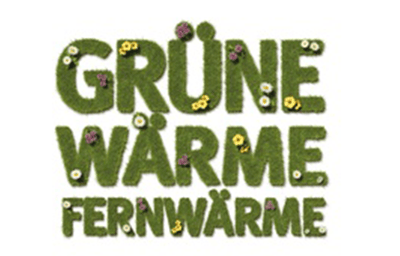This is what sets the Austria Center Vienna apart
Room for big ideas. As Austria’s largest congress center, we offer 21 halls, 134 meeting rooms, 5 exhibition halls and over 26,000m² of exhibition space – on 5 levels. With room for up to 22,800 people.
Haus gefärbt

Space and capacity numbers
Vienna congress center: 5 levels for your event
The Austria Center Vienna offers 5 event levels. Depending on the number of guests and the type of event, you will find a suitable selection of rooms here. This allows your desired setting to be implemented flexibly at the Vienna congress center. See for yourself.
Start virtual tour (opens in new tab)
The location
Level-2
One level that has it all: 7 halls, 24 meeting rooms, 2 terraces and 3 exhibition halls. Modern design, daylight and 183 m2 of LED surfaces round off the overall experience.
Discover levelLevel0
The highlight: the polySTAGE LED installation and large branding areas await you in the entrance hall. 4 halls, 24 meeting rooms, 2 exhibition halls, the Business Lounge and the MOTTO Café are available on this level.
Discover levelLevel1
Space for networking and flexible event formats: With 7 halls, 25 meeting rooms, an open gallery, separate access to Entrance 2 and the Panorama Walk to Halls X3 and X4, Level 1 connects the building.
Discover levelLevel2
The 3 combinable ABC halls form Vienna's largest event hall for galas, shows or conferences. 28 meeting rooms and 3 foyers round off this level.
Discover levelLevel3
37 meeting rooms, the bright rooftop foyer and the rooftop terrace ensure relaxed networking. Level 2 is directly accessible via an escalator.
Discover levelThe house in all its facets






An ideal event location in Vienna
The Austria Center Vienna is all about leading-edge technology: versatile digital staging options such as the polySTAGE put the visitor experience front and center. Smart digital signage ensures optimal visitor flows throughout the venue. Exclusive events are cast in the perfect light here. Located right next to a UN headquarters, our venue is committed to meeting the highest security standards.
Your event at our event location in Vienna
Ambitious energy-efficiency targets
The Austria Center Vienna was built in 1987. And thanks to extensive modernisation programmes, the venue is ideally placed to meet future environmental standards. The high-efficiency heat recovery technology in the ventilation system has cut energy use by 90%, while unused waste heat from the air conditioning units is injected into Vienna’s district heating network.
Stepping up our sustainability game
Your contact

Michaela Oberländer
stv. Bereichsleitung Sales; Sales Manager Corporate
